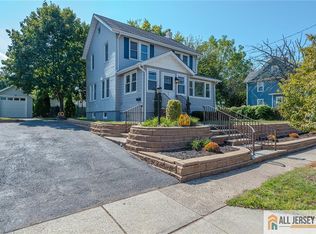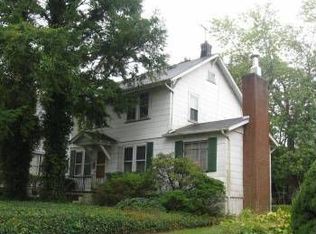Sold for $565,000
$565,000
411 Walnut St, Dunellen, NJ 08812
3beds
1,826sqft
Single Family Residence
Built in 1995
5,998.21 Square Feet Lot
$571,900 Zestimate®
$309/sqft
$3,634 Estimated rent
Home value
$571,900
$520,000 - $629,000
$3,634/mo
Zestimate® history
Loading...
Owner options
Explore your selling options
What's special
Beautiful colonial residence constructed in 1995, conveniently situated just two blocks away from the NJ Transit Dunellen Train Station along the Raritan Line. This inviting home boasts a well-designed floor plan, showcasing hardwood flooring throughout the living and dining areas. The spacious eat-in kitchen features stainless steel stove and microwave, complemented by ceramic tiled flooring, and is conveniently adjoined by the laundry room. Step through wood sliding doors from the dining room onto the maintenance-free deck, ideal for outdoor gatherings and BBQs. Upstairs, discover a large primary bedroom with a WI closet and ensuite bath along with two additional generously-sized bedrooms and another full bath. Additional highlights include hardwood floors, recessed lighting, and a full basement with high ceilings, offering ample storage space and endless possibilities.
Zillow last checked: 9 hours ago
Listing updated: April 04, 2025 at 01:06pm
Listed by:
ANDREA LACERDA,
BHHS FOX & ROACH REALTORS 908-753-4450
Source: All Jersey MLS,MLS#: 2503614R
Facts & features
Interior
Bedrooms & bathrooms
- Bedrooms: 3
- Bathrooms: 3
- Full bathrooms: 2
- 1/2 bathrooms: 1
Primary bedroom
- Features: Full Bath, Walk-In Closet(s)
- Area: 220
- Dimensions: 20 x 11
Bedroom 2
- Area: 156
- Dimensions: 13 x 12
Bedroom 3
- Area: 156
- Dimensions: 13 x 12
Dining room
- Features: Formal Dining Room
- Area: 180
- Dimensions: 15 x 12
Kitchen
- Features: Pantry, Eat-in Kitchen
- Area: 165
- Dimensions: 15 x 11
Living room
- Area: 255
- Dimensions: 17 x 15
Basement
- Area: 0
Heating
- Forced Air
Cooling
- Central Air
Appliances
- Included: Dishwasher, Electric Range/Oven, Microwave, Gas Water Heater
Features
- Kitchen, Living Room, Bath Other, Dining Room, 3 Bedrooms, Bath Main, Attic
- Flooring: Ceramic Tile, Wood
- Basement: Full, Recreation Room, Storage Space, Utility Room, Laundry Facilities
- Has fireplace: No
Interior area
- Total structure area: 1,826
- Total interior livable area: 1,826 sqft
Property
Parking
- Total spaces: 1
- Parking features: 1 Car Width, Asphalt, Garage, Attached, Driveway, Paved
- Attached garage spaces: 1
- Has uncovered spaces: Yes
Features
- Levels: Two
- Stories: 2
- Patio & porch: Deck
- Exterior features: Deck, Yard
Lot
- Size: 5,998 sqft
- Features: Near Shopping, Near Train, Near Public Transit
Details
- Parcel number: 0300062000000053
Construction
Type & style
- Home type: SingleFamily
- Architectural style: Colonial
- Property subtype: Single Family Residence
Materials
- Roof: Asphalt
Condition
- Year built: 1995
Utilities & green energy
- Gas: Natural Gas
- Sewer: Public Sewer
- Water: Public
- Utilities for property: Electricity Connected, Natural Gas Connected
Community & neighborhood
Location
- Region: Dunellen
Other
Other facts
- Ownership: Fee Simple
Price history
| Date | Event | Price |
|---|---|---|
| 6/10/2025 | Sold | $565,000$309/sqft |
Source: Public Record Report a problem | ||
| 4/2/2025 | Sold | $565,000-0.4%$309/sqft |
Source: | ||
| 2/5/2025 | Pending sale | $567,000$311/sqft |
Source: | ||
| 12/5/2024 | Contingent | $567,000$311/sqft |
Source: | ||
| 10/31/2024 | Price change | $567,000-4.7%$311/sqft |
Source: | ||
Public tax history
| Year | Property taxes | Tax assessment |
|---|---|---|
| 2025 | $15,404 +12% | $614,200 +12% |
| 2024 | $13,756 +6.9% | $548,500 +15.4% |
| 2023 | $12,866 +23% | $475,100 +25.5% |
Find assessor info on the county website
Neighborhood: 08812
Nearby schools
GreatSchools rating
- 6/10John P. Faber Elementary SchoolGrades: PK-5Distance: 0.4 mi
- 3/10Lincoln Middle SchoolGrades: 6-8Distance: 0.5 mi
- 3/10Dunellen High SchoolGrades: 9-12Distance: 0.6 mi
Get a cash offer in 3 minutes
Find out how much your home could sell for in as little as 3 minutes with a no-obligation cash offer.
Estimated market value$571,900
Get a cash offer in 3 minutes
Find out how much your home could sell for in as little as 3 minutes with a no-obligation cash offer.
Estimated market value
$571,900

