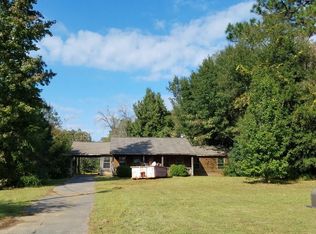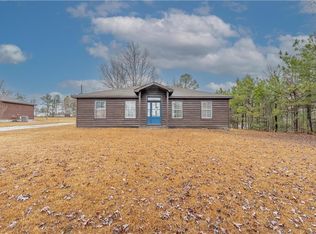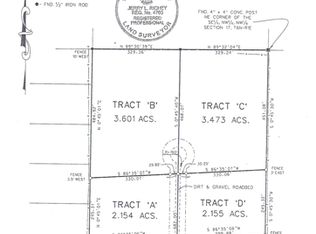Let the huge oaks, pink Dogwood, picket fence & inviting front porch welcome you home to relax every day! This precious cottage in the country, that should be featured in Country Living Magazine, is situated on one acre shaded by hardwoods & a huge fig tree. Step out of the master bedroom to a screened back porch overlooking the backyard to enjoy morning coffee. MBR features a HUGE walk-in closet with built in organizers. MBA boasts double lavatories, stall shower & a beautiful claw foot tub. Open floor plan is a great place to enjoy friends & family. Kitchen includes a porcelain farmhouse sink, stainless appliances, island/breakfast bar with huge walk-in pantry just off the kitchen. Pedestal sink, tub shower, & storage cabinet accentuate the guest bath. Multi-purpose room, with large closet, off the kitchen is currently used as a guest BR but could also be a dining room, sitting area, or playroom. Home is move-in ready. Property is currently under both termite and septic contracts.
This property is off market, which means it's not currently listed for sale or rent on Zillow. This may be different from what's available on other websites or public sources.



