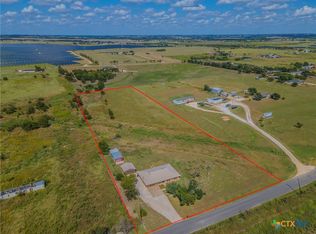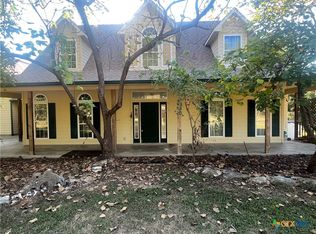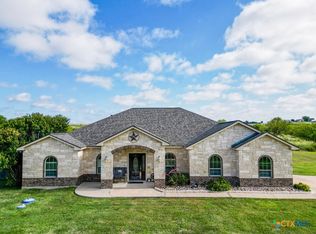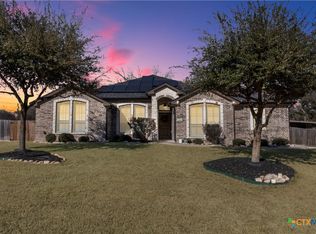This impressive 4 bedroom, 2 bath home offers 2,927 sq ft of generous living space (plus an additional 368 sq ft enclosed porch) providing the perfect blend of comfort, privacy, and convenience for an easy commute. From the moment you arrive, you’ll be captivated by the extended driveway leading to the large covered front porch an inviting entrance to a home filled with charm and functionality. Inside, enjoy soaring ceilings, a wood-burning fireplace, multiple living and dining areas, and a cozy loft, ideal for relaxing or entertaining family and guests. Step outside to experience the beauty of the land with an extended covered patio and plenty of space for hobbies, recreation, and all securely tucked within a gated 5-acre property. This home truly must be seen in person to fully appreciate its space, setting, and countless features. Schedule your private showing today and come experience everything this remarkable property has to offer! Brand new shingles will be installed with an accepted offer. Seller has reduced the price of the home to reflect the opportunity for buyer updates and personalization.
Active
Price cut: $20.8K (11/30)
$499,250
411 Wade Rd, Eddy, TX 76524
4beds
2,927sqft
Est.:
Single Family Residence
Built in 1997
5 Acres Lot
$-- Zestimate®
$171/sqft
$-- HOA
What's special
Wood-burning fireplaceCozy loftExtended covered patioSoaring ceilingsExtended drivewayLarge covered front porch
- 299 days |
- 1,368 |
- 79 |
Likely to sell faster than
Zillow last checked: 8 hours ago
Listing updated: November 29, 2025 at 05:14pm
Listed by:
Shaina Negrete (512)540-1652,
Stillhouse Realty Llc
Source: Central Texas MLS,MLS#: 577081 Originating MLS: Fort Hood Area Association of REALTORS
Originating MLS: Fort Hood Area Association of REALTORS
Tour with a local agent
Facts & features
Interior
Bedrooms & bathrooms
- Bedrooms: 4
- Bathrooms: 2
- Full bathrooms: 2
Heating
- Central, Electric
Cooling
- Central Air, Electric
Appliances
- Included: Dishwasher, Electric Cooktop, Electric Water Heater, Oven, Water Heater, Some Electric Appliances, Cooktop
- Laundry: Washer Hookup, Electric Dryer Hookup, Inside, Laundry in Utility Room, Main Level, Lower Level, Laundry Room
Features
- All Bedrooms Down, Bookcases, Ceiling Fan(s), Crown Molding, Separate/Formal Dining Room, Double Vanity, Entrance Foyer, Game Room, High Ceilings, Primary Downstairs, Multiple Living Areas, Multiple Dining Areas, Main Level Primary, Split Bedrooms, Storage, Separate Shower, Tub Shower, Natural Woodwork, Walk-In Closet(s), Breakfast Area, Eat-in Kitchen
- Flooring: Carpet Free, Laminate, Tile
- Attic: Access Only
- Number of fireplaces: 1
- Fireplace features: Decorative, Living Room, Wood Burning
Interior area
- Total interior livable area: 2,927 sqft
Video & virtual tour
Property
Parking
- Total spaces: 2
- Parking features: Garage
- Garage spaces: 2
Accessibility
- Accessibility features: Grab Bars
Features
- Levels: Two
- Stories: 2
- Patio & porch: Covered, Porch
- Exterior features: Porch, Storage
- Pool features: None
- Spa features: None
- Fencing: Back Yard,Goat Type,Wrought Iron
- Has view: Yes
- View description: None
- Body of water: None
Lot
- Size: 5 Acres
Details
- Additional structures: Storage
- Parcel number: 160485000003036
- Horses can be raised: Yes
Construction
Type & style
- Home type: SingleFamily
- Architectural style: Traditional
- Property subtype: Single Family Residence
Materials
- Masonry
- Foundation: Slab
- Roof: Composition,Shingle
Condition
- Resale
- Year built: 1997
Utilities & green energy
- Sewer: Septic Tank
- Water: Public
Community & HOA
Community
- Features: None
- Subdivision: Sage Charles
HOA
- Has HOA: No
Location
- Region: Eddy
Financial & listing details
- Price per square foot: $171/sqft
- Tax assessed value: $486,960
- Annual tax amount: $4,184
- Date on market: 4/18/2025
- Cumulative days on market: 299 days
- Listing agreement: Exclusive Right To Sell
- Listing terms: Cash,Conventional,FHA,Texas Vet,VA Loan
- Road surface type: Asphalt
Estimated market value
Not available
Estimated sales range
Not available
$2,578/mo
Price history
Price history
| Date | Event | Price |
|---|---|---|
| 11/30/2025 | Price change | $499,250-4%$171/sqft |
Source: | ||
| 7/7/2025 | Price change | $520,000-11.9%$178/sqft |
Source: | ||
| 4/19/2025 | Listed for sale | $590,000+110.7%$202/sqft |
Source: | ||
| 9/21/2017 | Listing removed | $280,000$96/sqft |
Source: ERA Courtyard Real Estate #165686 Report a problem | ||
| 9/8/2017 | Listed for sale | $280,000-10.8%$96/sqft |
Source: ERA Courtyard Real Estate #165686 Report a problem | ||
Public tax history
Public tax history
| Year | Property taxes | Tax assessment |
|---|---|---|
| 2025 | $4,184 +0.2% | $452,668 +10% |
| 2024 | $4,176 +11% | $411,516 +10% |
| 2023 | $3,761 -19.1% | $374,105 +10% |
Find assessor info on the county website
BuyAbility℠ payment
Est. payment
$3,137/mo
Principal & interest
$2380
Property taxes
$582
Home insurance
$175
Climate risks
Neighborhood: 76524
Nearby schools
GreatSchools rating
- NABruceville-Eddy Elementary SchoolGrades: PK-2Distance: 1.8 mi
- 5/10Bruceville-Eddy Junior High SchoolGrades: 6-8Distance: 1.7 mi
- 3/10Bruceville-Eddy High SchoolGrades: 9-12Distance: 1.8 mi
Schools provided by the listing agent
- Elementary: Bruceville-Eddy Elementary
- Middle: Bruceville-Eddy Junior High
- High: Bruceville-Eddy High School
- District: Bruceville-Eddy ISD
Source: Central Texas MLS. This data may not be complete. We recommend contacting the local school district to confirm school assignments for this home.
- Loading
- Loading




