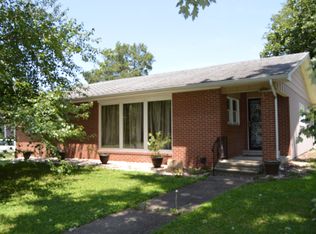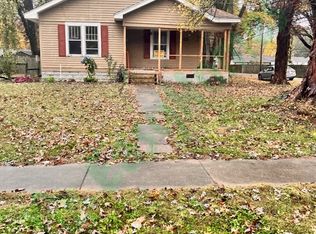Sold for $154,900 on 09/17/24
$154,900
411 W Reed St, Benton, IL 62812
4beds
1,620sqft
Single Family Residence, Residential
Built in 1930
-- sqft lot
$164,100 Zestimate®
$96/sqft
$1,075 Estimated rent
Home value
$164,100
Estimated sales range
Not available
$1,075/mo
Zestimate® history
Loading...
Owner options
Explore your selling options
What's special
This beautifully updated two story home is sitting on a corner lot with mature trees and a nice sized detached garage. Recent updates include roof, windows, siding, HVAC, plumbing, and electrical. Original hardwood floors and oversized trim run throughout the entire home with newer luxury vinyl plank in both bathrooms which were also recently remodeled, including a custom tiled shower upstairs. The covered front porch recently had the floor replaced with treated decking boards. The kitchen has a brand new dishwasher, microwave, and range as well as freshly painted cabinets and a new farmhouse sink. This home has a great mix of the original feel with a hint of a modern vibe. Tall ceilings throughout the main level and nice sized bedrooms upstairs. There is a possible 4th bedroom on the main level that could also be used as an office or sun room. The unfinished basement has plenty of room for storage and offers great access to mechanical components like the high efficiency furnace, water heater, plumbing, and wiring. The two care garage also has a huge storage loft overhead for even more storage. Call or text your broker to schedule a private showing.
Zillow last checked: 8 hours ago
Listing updated: September 22, 2024 at 01:01pm
Listed by:
Dalton J Woolard Phone:618-937-3040,
Avripas Southern Real Estate
Bought with:
Callie M Brown, 475201656
RE/MAX INTEGRITY
Source: RMLS Alliance,MLS#: EB454515 Originating MLS: Egyptian Board of REALTORS
Originating MLS: Egyptian Board of REALTORS

Facts & features
Interior
Bedrooms & bathrooms
- Bedrooms: 4
- Bathrooms: 2
- Full bathrooms: 2
Bedroom 1
- Level: Upper
- Dimensions: 13ft 0in x 12ft 0in
Bedroom 2
- Level: Upper
- Dimensions: 11ft 0in x 10ft 0in
Bedroom 3
- Level: Upper
- Dimensions: 15ft 0in x 9ft 0in
Bedroom 4
- Level: Main
- Dimensions: 11ft 0in x 8ft 0in
Other
- Level: Main
- Dimensions: 14ft 0in x 11ft 0in
Kitchen
- Level: Main
- Dimensions: 14ft 0in x 11ft 0in
Living room
- Level: Main
- Dimensions: 22ft 0in x 13ft 0in
Main level
- Area: 944
Upper level
- Area: 676
Heating
- Forced Air
Cooling
- Central Air
Appliances
- Included: Dishwasher, Microwave, Range
Features
- Basement: Unfinished
Interior area
- Total structure area: 1,620
- Total interior livable area: 1,620 sqft
Property
Parking
- Total spaces: 2
- Parking features: Detached
- Garage spaces: 2
- Details: Number Of Garage Remotes: 2
Features
- Levels: Two
Lot
- Dimensions: 120 x 52 x 12 x 52
- Features: Corner Lot, Other
Details
- Parcel number: 0818153002
Construction
Type & style
- Home type: SingleFamily
- Property subtype: Single Family Residence, Residential
Materials
- Frame, Brick, Vinyl Siding
- Roof: Shingle
Condition
- New construction: No
- Year built: 1930
Utilities & green energy
- Sewer: Public Sewer
- Water: Public
Green energy
- Energy efficient items: High Efficiency Air Cond, High Efficiency Heating
Community & neighborhood
Location
- Region: Benton
- Subdivision: Stotlar
Price history
| Date | Event | Price |
|---|---|---|
| 9/17/2024 | Sold | $154,900$96/sqft |
Source: | ||
| 8/3/2024 | Contingent | $154,900$96/sqft |
Source: | ||
| 8/1/2024 | Listed for sale | $154,900$96/sqft |
Source: | ||
Public tax history
| Year | Property taxes | Tax assessment |
|---|---|---|
| 2024 | $2,740 +5.6% | $31,820 +14% |
| 2023 | $2,595 +483.9% | $27,910 +512.1% |
| 2022 | $444 +7.8% | $4,560 +14% |
Find assessor info on the county website
Neighborhood: 62812
Nearby schools
GreatSchools rating
- 5/10Benton Grade School 5-8Grades: 5-8Distance: 1.5 mi
- 5/10Benton Cons High SchoolGrades: 9-12Distance: 0.9 mi
- 3/10Benton Grade School K-4Grades: PK-4Distance: 1.5 mi
Schools provided by the listing agent
- Elementary: Benton
- Middle: Benton
- High: Benton Consolidated High School
Source: RMLS Alliance. This data may not be complete. We recommend contacting the local school district to confirm school assignments for this home.

Get pre-qualified for a loan
At Zillow Home Loans, we can pre-qualify you in as little as 5 minutes with no impact to your credit score.An equal housing lender. NMLS #10287.

