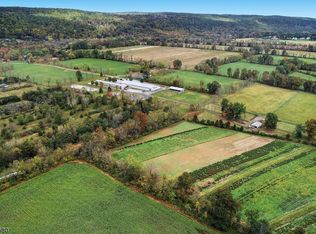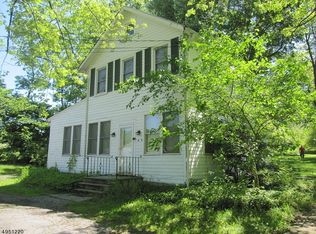Sweet Grass Farm Thoughtfully designed to accommodate most equine disciplines, this turn-key equestrian facility is offered for the very first time. It is handsomely appointed with attention to detail and is tucked away in a fabulous Long Valley location. Included in this offering is a charming Colonial home and amazing horse amenities, all sited on over 52 acres of scenic property. A gracious front porch entry opens to the well-equipped arena building. It is designed with a stunning viewing room and lounge overlooking the expansive indoor arena. Bright and airy, the arena has Travel Right footing, high kick walls and mirrors. The lounge has a full kitchen, dining area, recreation area and office and leads directly to the main barn. This center aisle barn has 24 box stalls, high ceilings, tack closets, three tack rooms, a full bath and a half bath, grooming stalls, a wash stall, laundry room, a covered loading dock and a feed room. This complex was designed to be efficient and elegant yet workmanlike. Picturesque grounds provide panoramic views of lush pastures and fields. There is an opportunity to exercise the right to build one single-family home. A regulation size dressage court, custom-built round pen, multiple sacrifice turnouts, large fields with waterers and a run-in shed allow for various forms of turnout. The second barn features eight oversized box stalls, some with direct access to fields. This barn has a large open storage area and can also accommodate more stalls should there be a need. Additional amenities include farm equipment storage areas, a heated garage/workshop with large overhead doors for easy access and a manure disposal area. The charming antique Colonial is set apart from the farm complex. It features high ceilings and architectural details including beautiful trim work and moldings. Authentic wide board floors reflect the 1800s period design. The house currently accommodates multiple living situations which can be continued or convert back to a single-family home. Renovations are underway for a beautiful finished lower level with direct access to outside. Long Valley is known for its equestrian activities and is centrally located between Interstates 80 and 78. The top veterinarians, feed stores, tack stores and blacksmiths in the country are located within minutes. In addition to the United States Equestrian Team which is located nearby, there are horse shows, hunter paces, fox hunting and trail riding throughout the region.
This property is off market, which means it's not currently listed for sale or rent on Zillow. This may be different from what's available on other websites or public sources.

