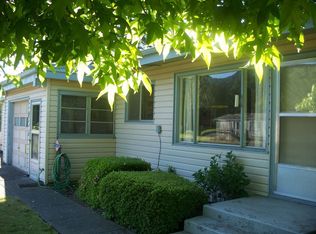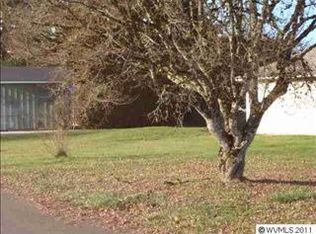Need a large shop to store your boat or toys Maybe you'd prefer to use it as a working shop Either way, this 24'x40' building w/12' rollup door is ideal! Plenty of parking in the 53'deep driveway. Charming home features new roof & new exterior paint. With 4 bedrooms & 2 full bathrooms, this home has space for everyone. Attached two car garage features a half bath so there is no excuse to track mud in the house when you're potting plants in the garden shed or enjoying your .31 acre yard. Wow!
This property is off market, which means it's not currently listed for sale or rent on Zillow. This may be different from what's available on other websites or public sources.

