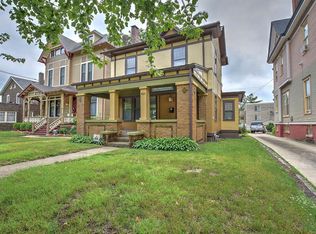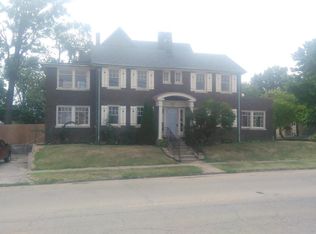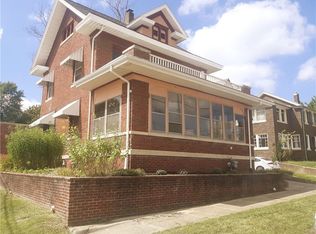Beautifully restored 1860's Victorian mansion was once home to locally prominent family. Built by the Griswold family in the early 1860's, no expense was spared adorning their new home with cherry and walnut hand-carved woodwork which remains today. Also in place are 5 fully functional walnut pocket doors. Since the early 2000's this home has undergone an almost complete makeover. Some of the major components updated or replaced since 2000 include: roof, electrical, plumbing, bathrooms, HVAC including duct work, 26 custom windows, chimney tuck pointing, porch floor and railing and the list goes on and on. From 2005 to 2008 a restaurant operated in this home. Components of the commercial kitchen installed at that time are still in place. This property is in the West Main Overlay District which allows for (with permit) multiple mixed use purposes including restaurant, offices, retail, bed and breakfast,apartments, etc. Owner's residence may also be combined with other uses. Whether you are seeking a a great place for your family home or a unique business address, you must see this opportunity. Note: only the foyer fireplace is functional. Room Dimensions are not accurate until professionally measured.
This property is off market, which means it's not currently listed for sale or rent on Zillow. This may be different from what's available on other websites or public sources.


