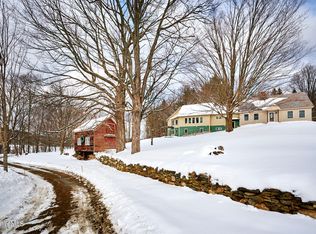Meticulously maintained executive Ranch is perfectly sited in a gorgeous and private 7+ acre setting overlooking picturesque mountain views. This property is all about outdoor living surrounded by apple trees, lovely gardens, sweeping open meadow and protected land. No matter the time of day the fabulous IPE deck and screened-in porch is the ideal setting to sit back and simply enjoy your own countryside sanctuary. Upon entering the home you are welcomed by the sun-filled rooms that feature a formal living area w/fireplace and a large family room w/french doors that access the deck.The large eat-in kitchen provides ample space for preparing your favorite foods and there is a separate dining room for entertaining. There is a spacious master suite w/full bath and walk-in closet, 2 additional bedrooms, 1 1/2 baths and an office. Also included, Ash hardwood floors, mini-split heat & air conditioning, hot water baseboard heat, 2 car garage, huge full basement & broadband coming in 2020.
This property is off market, which means it's not currently listed for sale or rent on Zillow. This may be different from what's available on other websites or public sources.
