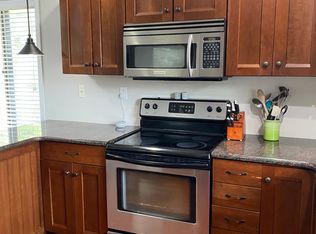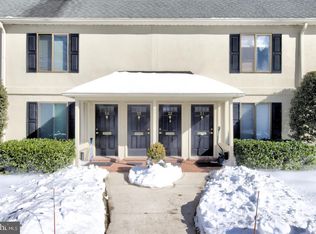Welcome to the Large 2 bed-2 bath Condominium, a beautifully renovated property located in the heart of Devon, PA. This spacious condo boasts two generously sized bedrooms and two full bathrooms, including a tile shower for a touch of luxury. The hardwood floors throughout add a timeless elegance, while the central air ensures comfort all year round. The private entrance provides an added layer of privacy and convenience. The modern kitchen is equipped with a dishwasher, making clean-up a breeze after entertaining or a busy day. A washer and dryer are also included, adding to the convenience of this home. Step outside to your own private patio, perfect for enjoying a morning coffee or evening relaxation. Off-street parking is available, providing peace of mind and easy access to your home. This condo combines comfort, convenience, and style in a desirable Devon location.
This property is off market, which means it's not currently listed for sale or rent on Zillow. This may be different from what's available on other websites or public sources.

