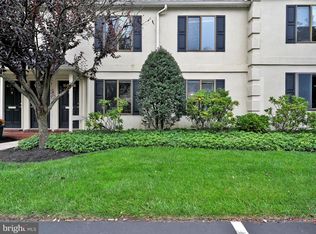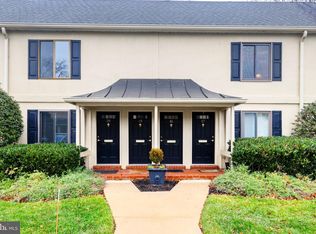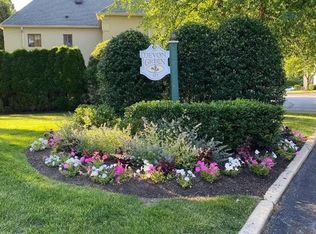Sold for $362,500
$362,500
411 W Conestoga Rd APT 17, Devon, PA 19333
2beds
1,140sqft
Condominium
Built in 2008
-- sqft lot
$342,300 Zestimate®
$318/sqft
$2,264 Estimated rent
Home value
$342,300
$322,000 - $363,000
$2,264/mo
Zestimate® history
Loading...
Owner options
Explore your selling options
What's special
Welcome to this charming first floor condo with its own private entrance in the lovely community of Devon Green located in a highly sought after area in Devon with easy access to all major routes and located within the award winning Tredyffrin- Easttown School District. Enter through the Foyer with a coat closet to the large Living Room with a wood burning fireplace, parquet wood floors, and a sliding door to the private patio with a view of the lawn and trees. The newer cherry Kitchen with an abundance of cabinetry, granite countertops, bar area and a large Breakfast Room is a chef’s delight. There is a Hallway to the Primary Suite with parquet wood flooring, three closets, a ceiling fan, and an attached Primary Bath with stall shower and vanity. The Second Bedroom also features parquet wood floors, a ceiling fan, and is convenient to a ceramic tile Hall Bath with a tub/shower combination and a vanity. The Laundry in the Hall with washer and dryer completes this area. This location is minutes from local dining, shopping and the R-5 train line to Center City and the Airport! Don’t miss this great opportunity! See it today!
Zillow last checked: 8 hours ago
Listing updated: June 28, 2024 at 10:06am
Listed by:
Ady McGowan 610-348-7835,
BHHS Fox & Roach Wayne-Devon,
Listing Team: The Ady & Megan Mcgowan Team, Co-Listing Team: The Ady & Megan Mcgowan Team,Co-Listing Agent: Megan A Mcgowan 610-715-8727,
BHHS Fox & Roach Wayne-Devon
Bought with:
Mark Sweeney, AB045453A
Keller Williams Realty Devon-Wayne
Source: Bright MLS,MLS#: PACT2067276
Facts & features
Interior
Bedrooms & bathrooms
- Bedrooms: 2
- Bathrooms: 2
- Full bathrooms: 2
- Main level bathrooms: 2
- Main level bedrooms: 2
Basement
- Area: 0
Heating
- Heat Pump, Electric
Cooling
- Central Air, Electric
Appliances
- Included: Built-In Range, Dishwasher, Disposal, Dryer, Exhaust Fan, Microwave, Self Cleaning Oven, Range Hood, Refrigerator, Stainless Steel Appliance(s), Washer, Water Heater, Oven/Range - Electric, Washer/Dryer Stacked, Electric Water Heater
- Laundry: Main Level, Dryer In Unit, Washer In Unit, Has Laundry, In Unit
Features
- Breakfast Area, Bar, Built-in Features, Ceiling Fan(s), Combination Kitchen/Dining, Dining Area, Entry Level Bedroom, Open Floorplan, Floor Plan - Traditional, Kitchen - Gourmet, Kitchen - Table Space, Primary Bath(s), Bathroom - Stall Shower, Bathroom - Tub Shower, Upgraded Countertops, Walk-In Closet(s), Pantry, Eat-in Kitchen, Recessed Lighting
- Flooring: Hardwood, Ceramic Tile, Wood
- Doors: Storm Door(s)
- Windows: Sliding, Casement
- Has basement: No
- Number of fireplaces: 1
- Fireplace features: Brick, Glass Doors, Mantel(s), Wood Burning
Interior area
- Total structure area: 1,140
- Total interior livable area: 1,140 sqft
- Finished area above ground: 1,140
- Finished area below ground: 0
Property
Parking
- Total spaces: 1
- Parking features: Asphalt, Unassigned, Assigned, Driveway, Off Street, Parking Lot
- Has uncovered spaces: Yes
- Details: Assigned Parking, Assigned Space #: 17
Accessibility
- Accessibility features: Accessible Entrance, No Stairs
Features
- Levels: One
- Stories: 1
- Patio & porch: Patio
- Exterior features: Barbecue, Lighting, Storage, Extensive Hardscape, Sidewalks
- Pool features: None
- Fencing: Partial,Wood
- Has view: Yes
- View description: Garden, Trees/Woods
Lot
- Features: Backs - Open Common Area, Backs to Trees, Level, No Thru Street, Rear Yard, Cul-De-Sac, Landscaped, Premium, Wooded, Private, Suburban
Details
- Additional structures: Above Grade, Below Grade
- Parcel number: 5502H0052.1700
- Zoning: RESIDENTIAL
- Special conditions: Standard
Construction
Type & style
- Home type: Condo
- Architectural style: Colonial,Traditional
- Property subtype: Condominium
- Attached to another structure: Yes
Materials
- Frame, Masonry, Stucco
- Roof: Pitched,Asphalt
Condition
- Very Good
- New construction: No
- Year built: 2008
- Major remodel year: 2018
Utilities & green energy
- Electric: Circuit Breakers
- Sewer: Public Sewer
- Water: Public
- Utilities for property: Cable Available, Water Available, Sewer Available, Phone Available, Underground Utilities, Electricity Available
Community & neighborhood
Security
- Security features: Smoke Detector(s)
Location
- Region: Devon
- Subdivision: Devon Green
- Municipality: EASTTOWN TWP
HOA & financial
HOA
- Has HOA: No
- Amenities included: Reserved/Assigned Parking, Common Grounds
- Services included: All Ground Fee, Common Area Maintenance, Maintenance Structure, Lawn Care Front, Lawn Care Rear, Maintenance Grounds, Road Maintenance, Snow Removal, Trash
- Association name: Devon Green
Other fees
- Condo and coop fee: $254 monthly
Other
Other facts
- Listing agreement: Exclusive Right To Sell
- Listing terms: Cash,Conventional
- Ownership: Condominium
Price history
| Date | Event | Price |
|---|---|---|
| 6/28/2024 | Sold | $362,500+11.5%$318/sqft |
Source: | ||
| 6/19/2024 | Pending sale | $325,000$285/sqft |
Source: | ||
| 6/7/2024 | Contingent | $325,000$285/sqft |
Source: | ||
| 6/5/2024 | Listed for sale | $325,000+64.1%$285/sqft |
Source: | ||
| 1/1/2015 | Sold | $198,000$174/sqft |
Source: | ||
Public tax history
| Year | Property taxes | Tax assessment |
|---|---|---|
| 2025 | $3,716 +0.1% | $95,530 |
| 2024 | $3,714 +8.7% | $95,530 |
| 2023 | $3,418 +3.2% | $95,530 |
Find assessor info on the county website
Neighborhood: 19333
Nearby schools
GreatSchools rating
- 8/10Tredyffrin-Easttown Middle SchoolGrades: 5-8Distance: 0.8 mi
- 9/10Conestoga Senior High SchoolGrades: 9-12Distance: 1 mi
- 9/10Hillside El SchoolGrades: K-4Distance: 1.2 mi
Schools provided by the listing agent
- Elementary: Devon
- Middle: Tredyffrin-easttown
- High: Conestoga Senior
- District: Tredyffrin-easttown
Source: Bright MLS. This data may not be complete. We recommend contacting the local school district to confirm school assignments for this home.
Get a cash offer in 3 minutes
Find out how much your home could sell for in as little as 3 minutes with a no-obligation cash offer.
Estimated market value$342,300
Get a cash offer in 3 minutes
Find out how much your home could sell for in as little as 3 minutes with a no-obligation cash offer.
Estimated market value
$342,300


