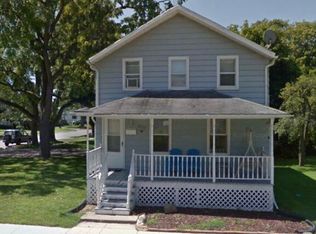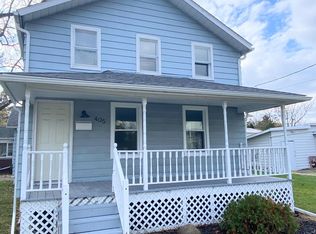Sold for $130,000
$130,000
411 W 8th St, Monroe, MI 48161
1beds
1,124sqft
Single Family Residence
Built in 1923
8,712 Square Feet Lot
$136,000 Zestimate®
$116/sqft
$797 Estimated rent
Home value
$136,000
$114,000 - $162,000
$797/mo
Zestimate® history
Loading...
Owner options
Explore your selling options
What's special
OPEN HOUSE SUNDAY 10/6 12-2pm Welcome home to this charming 1-bedroom, 1-bathroom home that offers a perfect blend of comfort and style. Step inside to discover an inviting open floor plan that boasts abundant natural light and a spacious living area, ideal for relaxing or entertaining. Enjoy the screened -in front porch, ideal for plants, a place for coats and shoes, or to sit and enjoy the evening air with a cool drink in your hand. The well-appointed updated kitchen features modern appliances, ample counter space, and storage, making meal prep a breeze. The bedroom is generously sized with a large closet, providing a tranquil retreat at the end of the day. Enjoy the convenience of in-unit laundry all on same floor. This home also includes a peaceful sun room, perfect for morning coffee, reading books or evening relaxation. There is also multiple sheds for all outdoor storage needs! Located in a quiet neighborhood with easy access to local shops, restaurants, and public transportation, this home is a true gem and ready for you to move in and make it your own! All home updates include: new electrical and insulation in bedroom, paint throughout the home, new walls in dining room, and new roof in 2023!
Zillow last checked: 8 hours ago
Listing updated: November 19, 2024 at 04:52pm
Listed by:
Justin Kurtz 734-430-6257,
eXp Realty LLC in Monroe
Bought with:
Peter Perna, 6501452652
Wiens And Roth Real Estate - Lambertville
Source: MiRealSource,MLS#: 50153893 Originating MLS: Southeastern Border Association of REALTORS
Originating MLS: Southeastern Border Association of REALTORS
Facts & features
Interior
Bedrooms & bathrooms
- Bedrooms: 1
- Bathrooms: 1
- Full bathrooms: 1
- Main level bathrooms: 1
- Main level bedrooms: 1
Bedroom 1
- Features: Laminate
- Level: Main
- Area: 234
- Dimensions: 18 x 13
Bathroom 1
- Features: Laminate
- Level: Main
- Area: 24
- Dimensions: 6 x 4
Dining room
- Features: Laminate
- Level: Main
- Area: 100
- Dimensions: 10 x 10
Kitchen
- Features: Laminate
- Level: Main
- Area: 104
- Dimensions: 13 x 8
Living room
- Features: Laminate
- Level: Main
- Area: 96
- Dimensions: 12 x 8
Heating
- Forced Air, Natural Gas
Cooling
- Central Air
Features
- Flooring: Laminate
- Basement: Crawl Space
- Has fireplace: No
Interior area
- Total structure area: 1,124
- Total interior livable area: 1,124 sqft
- Finished area above ground: 1,124
- Finished area below ground: 0
Property
Features
- Levels: One
- Stories: 1
- Frontage type: Road
- Frontage length: 115
Lot
- Size: 8,712 sqft
- Dimensions: 75 x 115 x 75 x 115
Details
- Parcel number: 552900038022
- Special conditions: Private
Construction
Type & style
- Home type: SingleFamily
- Architectural style: Ranch
- Property subtype: Single Family Residence
Materials
- Aluminum Siding
Condition
- Year built: 1923
Utilities & green energy
- Sewer: Public Sanitary
- Water: Public
Community & neighborhood
Location
- Region: Monroe
- Subdivision: No
Other
Other facts
- Listing agreement: Exclusive Right To Sell
- Listing terms: Cash,Conventional,FHA
Price history
| Date | Event | Price |
|---|---|---|
| 11/18/2024 | Sold | $130,000-3.7%$116/sqft |
Source: | ||
| 10/10/2024 | Pending sale | $135,000$120/sqft |
Source: | ||
| 9/8/2024 | Price change | $135,000-6.9%$120/sqft |
Source: | ||
| 9/2/2024 | Listed for sale | $145,000+31.8%$129/sqft |
Source: | ||
| 7/6/2022 | Sold | $110,000-8.3%$98/sqft |
Source: | ||
Public tax history
| Year | Property taxes | Tax assessment |
|---|---|---|
| 2025 | $2,808 +4.3% | $64,000 +5.6% |
| 2024 | $2,693 +67.9% | $60,590 +5.4% |
| 2023 | $1,603 +2.7% | $57,500 +7.2% |
Find assessor info on the county website
Neighborhood: 48161
Nearby schools
GreatSchools rating
- 4/10Custer Elementary SchoolGrades: PK-6Distance: 2.3 mi
- 3/10Monroe Middle SchoolGrades: 6-8Distance: 0.5 mi
- 5/10Monroe High SchoolGrades: 8-12Distance: 1.5 mi
Schools provided by the listing agent
- District: Monroe Public Schools
Source: MiRealSource. This data may not be complete. We recommend contacting the local school district to confirm school assignments for this home.
Get a cash offer in 3 minutes
Find out how much your home could sell for in as little as 3 minutes with a no-obligation cash offer.
Estimated market value$136,000
Get a cash offer in 3 minutes
Find out how much your home could sell for in as little as 3 minutes with a no-obligation cash offer.
Estimated market value
$136,000

