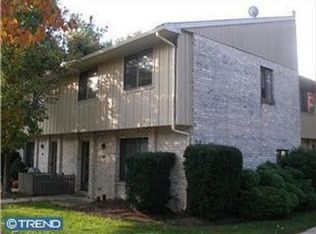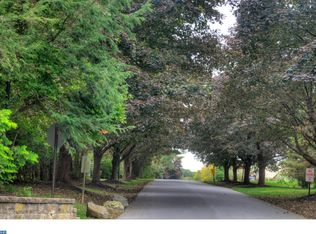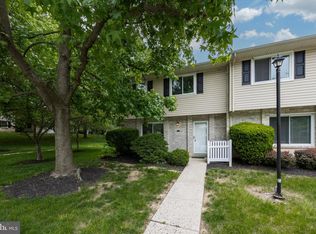Why rent when you can own your own home??!! This pristine, well maintained and move-in ready 2 bedroom, 1.5 bath, 2 story condo in beautiful Village Walk. Updates inside and out with newer roof, window and newer interior paint. Spacious and cozy living room with adjoining dining room. Powder room and ample sized pantry as well. The second floor offers a large master bedroom with a spacious w/walk-in closet with space saving shelving plus additional bedroom/den/office and full bathroom. Stepping out the front door is a beautiful court yard and open space to the side. Very low taxes, award winning Downingtown-East school district and an association that includes all exterior building maintenance, common area maintenance, snow removal, water, trash, and pool. Convenient to recreation, Eagleview Farmer's Market, Free Summer Concerts/Films, Dining and transportation: routes 100,113,401,202, and PA Turnpike. Come and see for yourself, this one won't last.
This property is off market, which means it's not currently listed for sale or rent on Zillow. This may be different from what's available on other websites or public sources.


