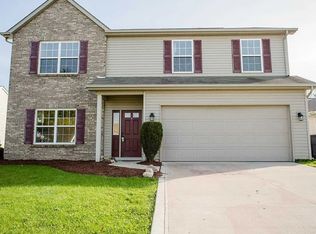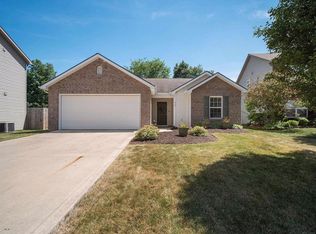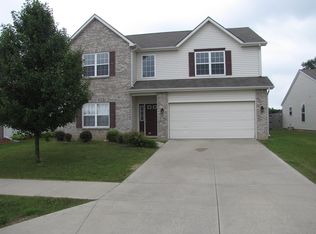Spend the holidays in this brand new 3 Bedroom 2.5 bath home with Loft in Sutter's Cove. Westport's 2044 sq. ft. Roanoke floor plan which has a large Kitchen w/ big pantry & breakfast bar, huge Master Suite w/ luxurious bath, 2nd floor laundry room, and 16 x 28 Great Room. The home features 9 ft. ceilings on 1st floor, upgraded cabinets, transom windows above fireplace and other windows in Great Room, upgraded interior paint, 90% efficient Bryant furnace, Manabloc plumbing system and much more. Home is situated on nice lot on very back Cul De Sac street in neighborhood. Great location close to Dupont and Lima Rd. attractions. For more information, stop at our model home in the neighborhood.
This property is off market, which means it's not currently listed for sale or rent on Zillow. This may be different from what's available on other websites or public sources.


