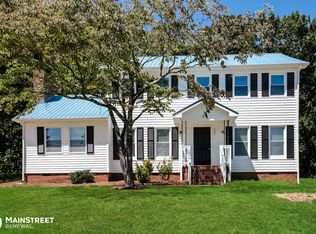30x50 garden space. Fenced back lot. Fantastic storage. Huge master bedroom has 2 walk-in closets and a dressing room or office. Hardwood floors in entry & dining room. Tile floors in kitchen, breakfast & baths. New range.
This property is off market, which means it's not currently listed for sale or rent on Zillow. This may be different from what's available on other websites or public sources.
