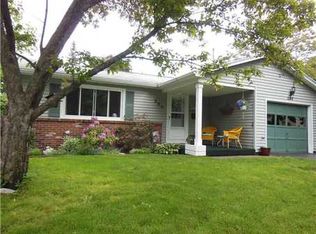What a wonderful location! Close to everything. Picture yourself here with over 1600 sq.ft. of living space, Eat-in custom kitchen features, custom white cabinets, and dark hardwoods, with separate dining/Bar Area, New fixtures, and Replacement windows. Freshly cleaned carpets throughout. Fully fenced in yard and newly seal coated driveway. New H2O tank. Beautiful landscaping. Large entry mudroom. First-floor laundry and Master bedroom. Custom Knotty pine flooring in separate eating/bar area. Move-in Ready! Delayed negotiations until Tuesday June 16th at noon.
This property is off market, which means it's not currently listed for sale or rent on Zillow. This may be different from what's available on other websites or public sources.
