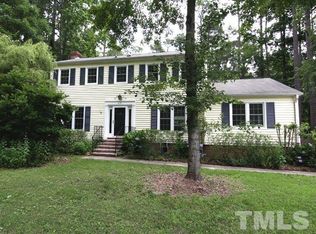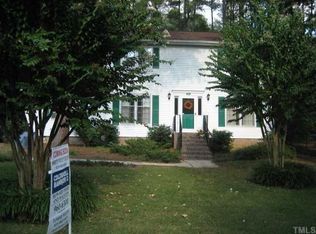Move In Ready Mid Century Split Level in popular Colony Woods and the East CHHS District. 5 BRs and 3 Full BAs offer everyone their own space. Come together in the LG Bonus and LR. Split BR Layout for Max Privacy. Bright Interior. Beautiful Hardwoods on 1st and 2nd Levels. LG Deck and Patio offer Private Outdoor Living. Nice Vantage Point from the Living Room. Fantastic East CH Location. Walk to Ephesus Elem/Park and Burlington Park. Close to TJoes, Whole Foods, Wegmans, UNC, Duke. Quick access to RTP.
This property is off market, which means it's not currently listed for sale or rent on Zillow. This may be different from what's available on other websites or public sources.

