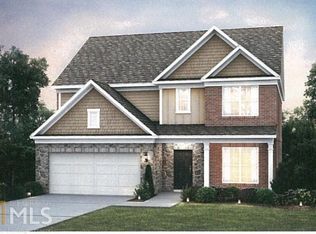Closed
$530,000
411 Timberleaf Rd, Canton, GA 30115
4beds
2,609sqft
Single Family Residence
Built in 2017
6,969.6 Square Feet Lot
$513,600 Zestimate®
$203/sqft
$2,598 Estimated rent
Home value
$513,600
$488,000 - $539,000
$2,598/mo
Zestimate® history
Loading...
Owner options
Explore your selling options
What's special
This open concept home, with tons of natural light boasts 4 bedrooms, 2.5 bathrooms and an additional flex room that can be used as an office/playroom as well as a separate office/homework space nook! This functional floorplan is great for entertaining! The kitchen is the heart of the home on this one with white cabinets, granite counters, stainless-steel appliances, a large island and walk-in pantry! There are 3 large, secondary bedrooms upstairs that share a good-sized hall bath with double vanities! The oversized master with a sitting room features an updated ensuite with separate tub/shower, double vanities and a walk-in closet! Located in an active HOA community with pool and playground, with access to major highways like 575 an 75. All 3 schools are less than a mile away with Sequoia High across the street. Plenty of parks, shopping, dining, and entertainment with downtown Woodstock nearby, and downtown Roswell and Alpharetta only 20 minutes away.
Zillow last checked: 8 hours ago
Listing updated: February 07, 2025 at 08:44am
Listed by:
Sophie Coty 6785917197,
Keller Williams Rlty. Partners
Bought with:
Neha Hargan, 370398
Virtual Properties Realty.com
Source: GAMLS,MLS#: 10175057
Facts & features
Interior
Bedrooms & bathrooms
- Bedrooms: 4
- Bathrooms: 3
- Full bathrooms: 2
- 1/2 bathrooms: 1
Kitchen
- Features: Breakfast Bar, Walk-in Pantry
Heating
- Central
Cooling
- Central Air
Appliances
- Included: Dishwasher, Disposal, Microwave, Refrigerator
- Laundry: Upper Level
Features
- Double Vanity, High Ceilings, Tray Ceiling(s), Walk-In Closet(s)
- Flooring: Carpet, Hardwood
- Windows: Double Pane Windows
- Basement: None
- Number of fireplaces: 1
- Fireplace features: Family Room
- Common walls with other units/homes: No Common Walls
Interior area
- Total structure area: 2,609
- Total interior livable area: 2,609 sqft
- Finished area above ground: 2,609
- Finished area below ground: 0
Property
Parking
- Parking features: Garage, Garage Door Opener, Kitchen Level
- Has garage: Yes
Features
- Levels: Two
- Stories: 2
- Patio & porch: Patio, Screened
- Fencing: Back Yard
- Body of water: None
Lot
- Size: 6,969 sqft
- Features: Level
Details
- Parcel number: 15N26G 067
Construction
Type & style
- Home type: SingleFamily
- Architectural style: Brick Front,Traditional
- Property subtype: Single Family Residence
Materials
- Brick, Press Board
- Foundation: Slab
- Roof: Composition
Condition
- Resale
- New construction: No
- Year built: 2017
Utilities & green energy
- Sewer: Public Sewer
- Water: Public
- Utilities for property: Cable Available, Electricity Available, High Speed Internet, Natural Gas Available, Phone Available, Sewer Available, Underground Utilities, Water Available
Community & neighborhood
Security
- Security features: Smoke Detector(s)
Community
- Community features: Park, Playground, Pool, Sidewalks, Street Lights, Walk To Schools, Near Shopping
Location
- Region: Canton
- Subdivision: Oakhaven
HOA & financial
HOA
- Has HOA: Yes
- HOA fee: $925 annually
- Services included: Maintenance Grounds, Reserve Fund, Swimming, Tennis
Other
Other facts
- Listing agreement: Exclusive Agency
- Listing terms: Cash,Conventional,FHA,VA Loan
Price history
| Date | Event | Price |
|---|---|---|
| 8/30/2023 | Listing removed | -- |
Source: FMLS GA #7255105 Report a problem | ||
| 8/16/2023 | Price change | $2,800-6.7%$1/sqft |
Source: FMLS GA #7255105 Report a problem | ||
| 8/1/2023 | Listed for rent | $3,000$1/sqft |
Source: FMLS GA #7255105 Report a problem | ||
| 7/26/2023 | Sold | $530,000+1%$203/sqft |
Source: | ||
| 6/29/2023 | Pending sale | $525,000$201/sqft |
Source: | ||
Public tax history
| Year | Property taxes | Tax assessment |
|---|---|---|
| 2024 | $5,836 -1.1% | $192,840 -1.5% |
| 2023 | $5,898 +28.7% | $195,800 +28.7% |
| 2022 | $4,582 +18.8% | $152,120 +29.3% |
Find assessor info on the county website
Neighborhood: 30115
Nearby schools
GreatSchools rating
- 7/10Hickory Flat Elementary SchoolGrades: PK-5Distance: 0.3 mi
- 7/10Rusk Middle SchoolGrades: 6-8Distance: 0.4 mi
- 8/10Sequoyah High SchoolGrades: 9-12Distance: 0.2 mi
Schools provided by the listing agent
- Elementary: Hickory Flat
- Middle: Dean Rusk
- High: Sequoyah
Source: GAMLS. This data may not be complete. We recommend contacting the local school district to confirm school assignments for this home.
Get a cash offer in 3 minutes
Find out how much your home could sell for in as little as 3 minutes with a no-obligation cash offer.
Estimated market value
$513,600
Get a cash offer in 3 minutes
Find out how much your home could sell for in as little as 3 minutes with a no-obligation cash offer.
Estimated market value
$513,600
