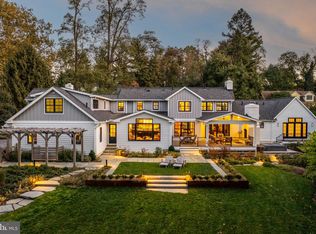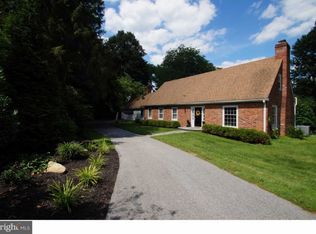No tricks, just treats with this inviting property located in the fabulous and fun Shand Tract! You will love this charming, updated, meticulously maintained 4 Bedroom, 4.2 Bath home. Situated on a fantastic flat, sunny lot with generously sized front and back yards. There's a gorgeous fenced Pebble Tec pool with attached pool house complete with kitchenette, change/shower room and bathroom. The back yard has plenty of space to entertain, play and have fun with friends and family. Escape the sun underneath the awning covered slate patio for those al fresco evenings with cocktails and morning coffee. Enter through the Center Hall, to the right, is a large Living Room with beautiful wood burning fireplace that's gas assisted, gleaming hardwood floors, built-in bookcases, and crown molding. Easily access the Dining Room from either the Living Room or Center Hall and enjoy all its features with original built-in cabinets, crown molding, floor to ceiling windows and a glass door leading out to the Patio, Pool, Back Yard and Pool House. There is a sizeable Kitchen with ample cabinets, island and eat-in area that flows nicely to the sun-filled Family Room. Off the Dining Room and Hallway behind the staircase there is the 4th Bedroom which is now used as a study complimented with furniture grade built-in bookcases, Half Bath (formerly a Full Bath-easily changed) and access to the large Home Office with two closets. On the second floor, the Master Suite is a lovely retreat with vaulted ceilings, sitting area, dressing room, huge walk-in closet, luxurious bath with soaking tub. Two additional bedrooms; one is en suite with remodeled bath and two walk-in closets. The other bedroom has attic access in the closet, remodeled hall bath and a huge hall closet. The Basement is finished with a large entertainment area, perfect for late night movies and its very own billiard room. There is also a Half Bath and Laundry Room. From the basement, there is a door leading to the attached 2-car Garage. Generator and heating/cooling systems have all been recently replaced. This is a property is serviced by award winning T/E School District. This is one home you do not want to miss. 2018-10-06
This property is off market, which means it's not currently listed for sale or rent on Zillow. This may be different from what's available on other websites or public sources.

