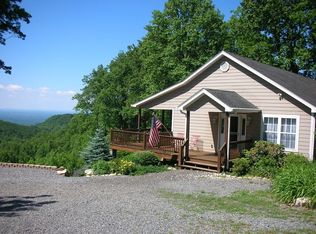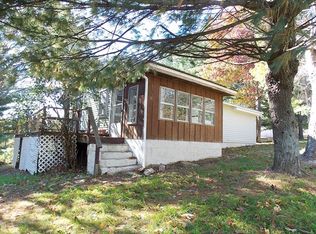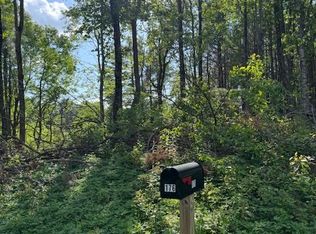Sold for $250,000 on 12/10/25
$250,000
411 Thunderhill Rd, Fancy Gap, VA 24328
3beds
1,568sqft
Single Family Residence
Built in 1975
0.4 Acres Lot
$250,900 Zestimate®
$159/sqft
$1,331 Estimated rent
Home value
$250,900
Estimated sales range
Not available
$1,331/mo
Zestimate® history
Loading...
Owner options
Explore your selling options
What's special
Charming Mountain Cottage Just Off the Blue Ridge Parkway. This beautifully maintained 3-bedroom, 2-bath mountain cottage offers the perfect blend of comfort, charm, and convenience. Nestled just off the scenic Blue Ridge Parkway, this home is ideal as a full-time residence, weekend retreat, or investment property. Surrounded by the crisp mountain air and peaceful natural landscape, it's a place where relaxation meets functionality. The main level features an open yet cozy living space adorned with natural pine walls, a stone fireplace, and a neutral color palette. The fully equipped kitchen includes all modern essentials, seamlessly connected to the main living area. The primary and secondary bedrooms, both located on the main level and easy access to a full bath. Downstairs, the walkout basement boasts a third bedroom with a full-size bed, an additional full bath, laundry closet with appliances, and a spacious den. Outdoor amenities include a private deck with a dining space and a fire pit. Centrally located near popular attractions like Mabry Mill, Chateau Morrisette, Floyd Fest, Hillsville Flea Market, and the Galax Fiddlers Convention.
Zillow last checked: 8 hours ago
Listing updated: December 10, 2025 at 10:35am
Listed by:
Amanda Matczak 276-733-0158,
Snow Mountain Properties
Bought with:
Ronnie Collins, 0225262770
Keller Williams Realty Elite
Source: SWVAR,MLS#: 99712
Facts & features
Interior
Bedrooms & bathrooms
- Bedrooms: 3
- Bathrooms: 2
- Full bathrooms: 2
Primary bedroom
- Level: First
Bedroom 2
- Level: Basement
Bedroom 3
- Level: Basement
Bathroom
- Level: First
Bathroom 2
- Level: Basement
Dining room
- Level: First
Family room
- Level: First
Kitchen
- Level: First
Living room
- Level: First
Basement
- Area: 784
Heating
- Heat Pump
Cooling
- Heat Pump
Appliances
- Included: Dishwasher, Microwave, Range/Oven, Refrigerator, Electric Water Heater
- Laundry: In Basement
Features
- Ceiling Fan(s), Internet Availability Other/See Remarks
- Windows: Insulated Windows
- Basement: Finished,Full
- Has fireplace: Yes
- Fireplace features: Masonry, Wood Burning
Interior area
- Total structure area: 1,568
- Total interior livable area: 1,568 sqft
- Finished area above ground: 784
- Finished area below ground: 784
Property
Parking
- Parking features: None, Gravel
- Has uncovered spaces: Yes
Features
- Stories: 2
- Patio & porch: Open Deck
- Exterior features: Mature Trees
- Water view: None
- Waterfront features: None
Lot
- Size: 0.40 Acres
- Features: Wooded
Details
- Parcel number: 129C48
- Zoning: R
Construction
Type & style
- Home type: SingleFamily
- Architectural style: Cottage
- Property subtype: Single Family Residence
Materials
- Vinyl Siding, Dry Wall
- Foundation: Block
- Roof: Metal
Condition
- Year built: 1975
Utilities & green energy
- Sewer: Septic Tank
- Water: Well
- Utilities for property: Natural Gas Not Available
Community & neighborhood
Location
- Region: Fancy Gap
Other
Other facts
- Road surface type: Unimproved
Price history
| Date | Event | Price |
|---|---|---|
| 12/10/2025 | Sold | $250,000-5.7%$159/sqft |
Source: | ||
| 10/31/2025 | Contingent | $265,000$169/sqft |
Source: | ||
| 10/10/2025 | Price change | $265,000-10.2%$169/sqft |
Source: | ||
| 8/25/2025 | Price change | $295,000-3.3%$188/sqft |
Source: | ||
| 6/24/2025 | Price change | $305,000-3.2%$195/sqft |
Source: | ||
Public tax history
| Year | Property taxes | Tax assessment |
|---|---|---|
| 2025 | $854 +28.6% | $174,200 +54.8% |
| 2024 | $664 | $112,500 |
| 2023 | $664 -7.8% | $112,500 |
Find assessor info on the county website
Neighborhood: 24328
Nearby schools
GreatSchools rating
- 9/10Fancy Gap Elementary SchoolGrades: PK-5Distance: 3 mi
- 6/10Carroll County MiddleGrades: 6-8Distance: 8.6 mi
- 6/10Carroll County High SchoolGrades: 9-12Distance: 7.8 mi
Schools provided by the listing agent
- Elementary: Fancy Gap
- Middle: Carroll County Intermediate
- High: Carroll County
Source: SWVAR. This data may not be complete. We recommend contacting the local school district to confirm school assignments for this home.

Get pre-qualified for a loan
At Zillow Home Loans, we can pre-qualify you in as little as 5 minutes with no impact to your credit score.An equal housing lender. NMLS #10287.


