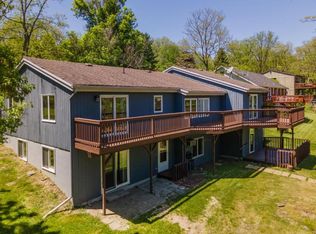First time on the market since it was built. Well cared for, with many recent updates, this ranch has everything for comfortable living and a lot of room to grow. Bright, spacious kitchen with distant views has separate breakfast and dining areas. Three bedrooms, 2 full baths, covered balcony, living room with bay window and fireplace. Huge, walk-up attic with skylight is potentially an additional living space. Walk-out basement has high ceilings, workshop, and tons of storage. Deep yard, 2-car garage. Country feel so close to downtown Ithaca, Cayuga Med Center, Taughannock Park.
This property is off market, which means it's not currently listed for sale or rent on Zillow. This may be different from what's available on other websites or public sources.
