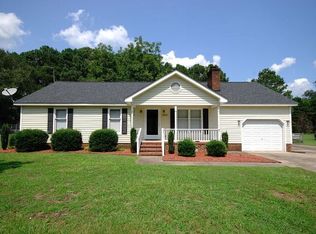Duplex Town Home
YARD WORK INCLUDED!
3 Bedrooms, 3 Bathrooms and a Large Bonus Room
Pets Are NOT Allowed
Central Heating and Air - Gas Heat - Natural Gas
Large Laundry Room
Electric Company: Duke Energy
Water Company: City of Goldsboro Contact us to schedule a showing.
House for rent
$2,100/mo
411 Taylor Pl, Goldsboro, NC 27530
3beds
--sqft
Price may not include required fees and charges.
Single family residence
Available now
No pets
-- A/C
-- Laundry
Attached garage parking
-- Heating
What's special
Large bonus roomLarge laundry roomCentral heating and airNatural gasGas heat
- 5 days
- on Zillow |
- -- |
- -- |
Travel times
Looking to buy when your lease ends?
Consider a first-time homebuyer savings account designed to grow your down payment with up to a 6% match & 4.15% APY.
Facts & features
Interior
Bedrooms & bathrooms
- Bedrooms: 3
- Bathrooms: 3
- Full bathrooms: 3
Property
Parking
- Parking features: Attached
- Has attached garage: Yes
- Details: Contact manager
Features
- Patio & porch: Patio
Details
- Parcel number: 3509616587
Construction
Type & style
- Home type: SingleFamily
- Property subtype: Single Family Residence
Community & HOA
Location
- Region: Goldsboro
Financial & listing details
- Lease term: Contact For Details
Price history
| Date | Event | Price |
|---|---|---|
| 7/10/2025 | Listed for rent | $2,100 |
Source: Zillow Rentals | ||
| 7/2/2025 | Sold | $295,000+7.3% |
Source: | ||
| 6/11/2025 | Pending sale | $274,900 |
Source: | ||
| 3/11/2025 | Price change | $274,900-6.8% |
Source: | ||
| 1/8/2025 | Listed for sale | $295,000 |
Source: | ||
![[object Object]](https://photos.zillowstatic.com/fp/d5706ba79bf82e150a61105fdcb89598-p_i.jpg)
