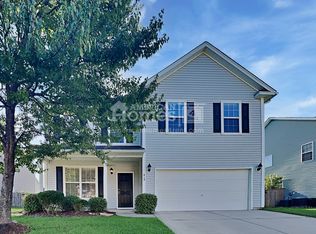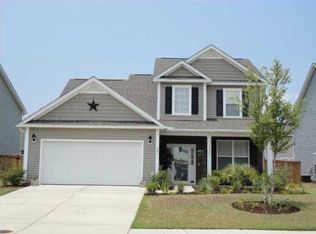Closed
$429,900
411 Tallow Ct, Moncks Corner, SC 29461
4beds
3,637sqft
Single Family Residence
Built in 2009
7,840.8 Square Feet Lot
$448,800 Zestimate®
$118/sqft
$2,641 Estimated rent
Home value
$448,800
$426,000 - $471,000
$2,641/mo
Zestimate® history
Loading...
Owner options
Explore your selling options
What's special
Located on a cul-d-sac street. No through traffic!! Quiet neighborhood, centrally located 7 miles from the interstate. Gutters on front & back of house. ENCLOSED 20' SUNROOM & SCREENED PORCH. Cat 5 wiring on both floors. Smooth ceilings. Low maintenance, hardwood bamboo floors thru-out first floor. Huge great room with vaulted ceilings & 2 story windows. Beautiful architectural fireplace with crown molding is the focal point of this breathtaking room. Formal dining room off the kitchen for entertaining. On the first floor, there is also a large flex room perfect for an office or hobby room. Downstairs family room, eat in kitchen & sunroom is open concept so the chef can be part of the party. 2 SINKS in the kitchen means there is room for the chef & your sous-chef!!Kitchen offers granite countertops, updated fixtures, can lighting & gleaming KITCHEN AIstainless steel appliances. At the top of the stairs is a loft area. All 3 guest bedrooms are oversized with the 2 largest guest bedrooms sharing a Jack & Jill bath. Bath has 2 individual vanities each with sink & under-cabinet storage. Tub/shower is located in a separate room for additional privacy. Master bedroom has room for ALL of your bedroom furniture & workout equipment! HIS & HERS WALK-IN CLOSETS as well as a linen closet give this private space an abundance of storage possibilities. Ensuite spa bathroom with separate water closet. Glass shower & large soaking tub. Tile floors & oversized window for lots of natural light. Backyard is fully fenced. The neighborhood offers beautiful pool & playpark. Quick drive to many restaurants, several grocery stores & additional shopping options.
Zillow last checked: 8 hours ago
Listing updated: July 14, 2023 at 04:56pm
Listed by:
AgentOwned Realty Co. Premier Group, Inc.
Bought with:
NextHome Momentum
Source: CTMLS,MLS#: 23001784
Facts & features
Interior
Bedrooms & bathrooms
- Bedrooms: 4
- Bathrooms: 3
- Full bathrooms: 2
- 1/2 bathrooms: 1
Heating
- Electric
Cooling
- Central Air
Appliances
- Laundry: Electric Dryer Hookup, Washer Hookup, Laundry Room
Features
- Ceiling - Cathedral/Vaulted, Ceiling - Smooth, Ceiling Fan(s), Eat-in Kitchen
- Flooring: Carpet, Ceramic Tile, Wood, Bamboo
- Windows: Skylight(s), Window Treatments
- Number of fireplaces: 1
- Fireplace features: Great Room, One, Wood Burning
Interior area
- Total structure area: 3,637
- Total interior livable area: 3,637 sqft
Property
Parking
- Total spaces: 2
- Parking features: Garage, Garage Door Opener
- Garage spaces: 2
Features
- Levels: Two
- Stories: 2
- Patio & porch: Screened
- Exterior features: Rain Gutters
- Fencing: Wood
Lot
- Size: 7,840 sqft
- Features: 0 - .5 Acre
Details
- Parcel number: 1960006015
Construction
Type & style
- Home type: SingleFamily
- Architectural style: Traditional
- Property subtype: Single Family Residence
Materials
- Vinyl Siding
- Foundation: Slab
- Roof: Asphalt
Condition
- New construction: No
- Year built: 2009
Utilities & green energy
- Sewer: Public Sewer
- Water: Public
- Utilities for property: BCW & SA, Berkeley Elect Co-Op
Community & neighborhood
Community
- Community features: Park, Pool
Location
- Region: Moncks Corner
- Subdivision: Cypress Ridge
Other
Other facts
- Listing terms: Cash,Conventional,FHA,VA Loan
Price history
| Date | Event | Price |
|---|---|---|
| 5/1/2023 | Sold | $429,900$118/sqft |
Source: | ||
| 3/29/2023 | Contingent | $429,900$118/sqft |
Source: | ||
| 3/24/2023 | Price change | $429,900-1.2%$118/sqft |
Source: | ||
| 3/13/2023 | Price change | $435,000-2.9%$120/sqft |
Source: | ||
| 2/23/2023 | Price change | $448,000-1.5%$123/sqft |
Source: | ||
Public tax history
| Year | Property taxes | Tax assessment |
|---|---|---|
| 2024 | $6,916 +326.3% | $28,100 +89.9% |
| 2023 | $1,622 -73.3% | $14,800 -33.4% |
| 2022 | $6,082 +130.8% | $22,210 +130.6% |
Find assessor info on the county website
Neighborhood: 29461
Nearby schools
GreatSchools rating
- 6/10Whitesville Elementary SchoolGrades: PK-5Distance: 2.9 mi
- 4/10Berkeley Middle SchoolGrades: 6-8Distance: 7.5 mi
- 5/10Berkeley High SchoolGrades: 9-12Distance: 6.9 mi
Schools provided by the listing agent
- Elementary: Whitesville
- Middle: Berkeley
- High: Berkeley
Source: CTMLS. This data may not be complete. We recommend contacting the local school district to confirm school assignments for this home.
Get a cash offer in 3 minutes
Find out how much your home could sell for in as little as 3 minutes with a no-obligation cash offer.
Estimated market value$448,800
Get a cash offer in 3 minutes
Find out how much your home could sell for in as little as 3 minutes with a no-obligation cash offer.
Estimated market value
$448,800

