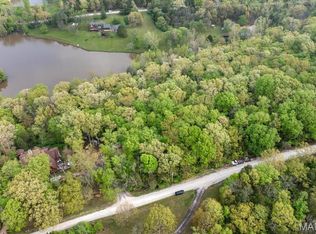This beautiful log home with a stone front can be your private retreat. Located on a wooded, hillside, with 5 acres of lakeside living, which a portion includes the island in the lake. Minimal yard maintenance. 5 bedrooms and 3.5 baths is sure to accommodate. The great room with it's 20' vaulted ceilings, and solid pine walls is awe inspiring. The stunning stone fireplace and raised hearth will bring many enjoyable evenings. An open concept kitchen with plenty of cabinets, a breakfast nook and breakfast bar provides sufficient storage. Main floor laundry is a plus..There's a master bedroom with vaulted ceilings, walk in closet, and a generously sized bathroom (large jetted tub and an over sized shower). The uniquely designed log staircase leads to the finished lower level family room, rec room (pool table is negotiable), 2 bedrooms and more storage. The large deck off the lower level butts up to a spacious gazebo, w/view of your own lake/island view to enjoy. Home Warranty Included
This property is off market, which means it's not currently listed for sale or rent on Zillow. This may be different from what's available on other websites or public sources.

