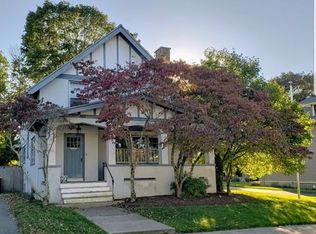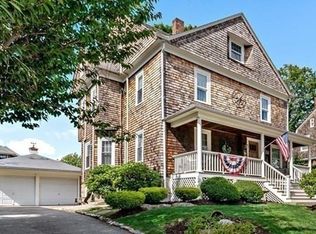Welcome Home. This magnificent 1900's colonial has all of yesteryear's charm and quality with the added updates for today's living. There is a cook's kitchen with spacious quarts countertops, a gas top range with a convection oven and a pantry to store all of your cooking items. When you enter the home there are exquisite leaded glass doors that enter into a beautiful foyer. Entertain in your gracious dining room and living room with a gas fireplace surrounded by beautiful built ins. The second floor (there is a front and back staircase) features four bedrooms. Need more space? The third floor has two additional rooms with its own heating zone. The updates to this home are too numerous to list.
This property is off market, which means it's not currently listed for sale or rent on Zillow. This may be different from what's available on other websites or public sources.


