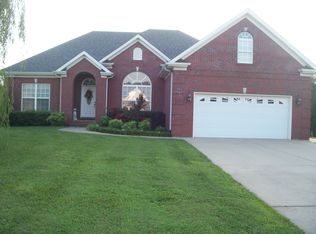Sold for $290,000 on 04/04/23
$290,000
411 Stephens Hill Rd, Franklin, KY 42134
3beds
1,951sqft
Single Family Residence
Built in 2000
0.29 Acres Lot
$299,200 Zestimate®
$149/sqft
$1,892 Estimated rent
Home value
$299,200
$284,000 - $314,000
$1,892/mo
Zestimate® history
Loading...
Owner options
Explore your selling options
What's special
LOOK NO MORE....Start your New Year off in this beauty in desirable Cambridge Trace Subdivision with quick access to Bowling Green. This 3/2 open floor plan with bonus room has been loved and taken care of so you can move right inb with a new heat/air unit, dimensional shingles only 5 years old plus lots of other perks. One of the largest country kitchens around and all stainless steel appliances stay! Enjoy playing/entertaining in your backyard with a storage shed for extras items. You will LOVE THIS ONE! Don't dilly dally & lose out!
Zillow last checked: 8 hours ago
Listing updated: April 03, 2024 at 10:52pm
Listed by:
Peggy H Marklin 270-776-3081,
Crye-Leike Executive Realty
Bought with:
Peggy H Marklin, 205657
Crye-Leike Executive Realty
Source: RASK,MLS#: RA20225612
Facts & features
Interior
Bedrooms & bathrooms
- Bedrooms: 3
- Bathrooms: 2
- Full bathrooms: 2
- Main level bathrooms: 2
- Main level bedrooms: 3
Primary bedroom
- Level: Main
- Area: 182.25
- Dimensions: 13.5 x 13.5
Bedroom 2
- Level: Main
- Area: 112.7
- Dimensions: 11.5 x 9.8
Bedroom 3
- Level: Main
- Area: 126.5
- Dimensions: 11 x 11.5
Primary bathroom
- Level: Main
Bathroom
- Features: Double Vanity
Kitchen
- Features: Pantry
- Level: Main
- Area: 285.2
- Dimensions: 18.4 x 15.5
Living room
- Level: Main
- Area: 360.19
- Dimensions: 19.9 x 18.1
Heating
- Central, Forced Air, Natural Gas
Cooling
- Central Air
Appliances
- Included: Dishwasher, Disposal, Microwave, Electric Range, Range Hood, Refrigerator, Self Cleaning Oven, Smooth Top Range, Gas Water Heater
- Laundry: Laundry Room
Features
- Cathedral Ceiling(s), Ceiling Fan(s), Closet Light(s), Split Bedroom Floor Plan, Walk-In Closet(s), Walls (Dry Wall), Eat-in Kitchen, Kitchen/Dining Combo
- Flooring: Carpet, Hardwood, Tile
- Doors: Insulated Doors
- Windows: Thermo Pane Windows, Blinds
- Basement: None,Crawl Space
- Attic: Storage
- Number of fireplaces: 1
- Fireplace features: 1, Gas Log-Natural, Ventless
Interior area
- Total structure area: 1,951
- Total interior livable area: 1,951 sqft
Property
Parking
- Total spaces: 2
- Parking features: Attached, Front Entry
- Attached garage spaces: 2
Accessibility
- Accessibility features: Walk in Shower
Features
- Levels: One and One Half
- Patio & porch: Patio
- Exterior features: Lighting, Landscaping, Mature Trees
- Fencing: Partial
Lot
- Size: 0.29 Acres
- Features: Trees, Subdivided
Details
- Additional structures: Outbuilding, Shed(s)
- Parcel number: 035050601400
Construction
Type & style
- Home type: SingleFamily
- Architectural style: Traditional
- Property subtype: Single Family Residence
Materials
- Brick
- Foundation: Block
- Roof: Dimensional,Shingle
Condition
- Year built: 2000
Utilities & green energy
- Water: City
- Utilities for property: Sewer Available
Community & neighborhood
Security
- Security features: Smoke Detector(s)
Community
- Community features: Sidewalks
Location
- Region: Franklin
- Subdivision: Cambridge Trace
Price history
| Date | Event | Price |
|---|---|---|
| 4/4/2023 | Sold | $290,000-7.9%$149/sqft |
Source: | ||
| 3/31/2023 | Pending sale | $315,000$161/sqft |
Source: | ||
| 2/20/2023 | Price change | $315,000-1.5%$161/sqft |
Source: | ||
| 2/3/2023 | Price change | $319,900-1.3%$164/sqft |
Source: | ||
| 1/12/2023 | Price change | $324,000-1.5%$166/sqft |
Source: | ||
Public tax history
| Year | Property taxes | Tax assessment |
|---|---|---|
| 2022 | $1,361 +0.8% | $155,500 |
| 2021 | $1,350 -1% | $155,500 |
| 2020 | $1,363 -1.9% | $155,500 |
Find assessor info on the county website
Neighborhood: 42134
Nearby schools
GreatSchools rating
- 4/10Lincoln Elementary SchoolGrades: 4-5Distance: 1.2 mi
- 6/10Franklin-Simpson Middle SchoolGrades: 6-8Distance: 2.1 mi
- 7/10Franklin-Simpson High SchoolGrades: 9-12Distance: 2.1 mi
Schools provided by the listing agent
- Elementary: Franklin
- Middle: Franklin Simpson
- High: Franklin Simpson
Source: RASK. This data may not be complete. We recommend contacting the local school district to confirm school assignments for this home.

Get pre-qualified for a loan
At Zillow Home Loans, we can pre-qualify you in as little as 5 minutes with no impact to your credit score.An equal housing lender. NMLS #10287.
