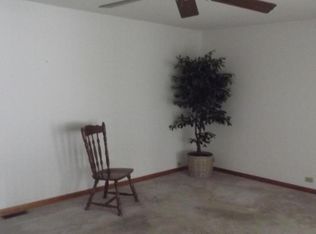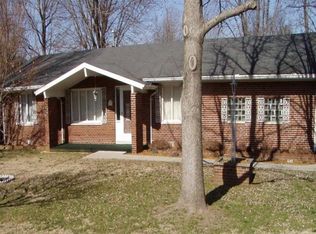Closed
$147,500
411 Springfield Ave, Anna, IL 62906
3beds
2,897sqft
Single Family Residence
Built in 1961
0.28 Acres Lot
$-- Zestimate®
$51/sqft
$2,219 Estimated rent
Home value
Not available
Estimated sales range
Not available
$2,219/mo
Zestimate® history
Loading...
Owner options
Explore your selling options
What's special
This tri-level home has been recently renovated and features three upper-level bedrooms and 2.5 bathrooms, providing plenty of space for relaxation and everyday living. As you enter, you'll notice a modern paint scheme and new flooring throughout the main and lower levels, ensuring a smooth flow between the living areas. The lower level includes the kitchen with brand new appliances, a large dining area, a half bathroom and laundry room, along with access to the attached two-car garage and the sunroom. Upstairs, the master bedroom comes with a private bath, while the two additional bedrooms offer comfortable spaces for family or guests. The backyard includes a storage building for tools and extra storage. Contact Agent for a walk-though video.
Zillow last checked: 8 hours ago
Listing updated: February 04, 2026 at 02:12pm
Listing courtesy of:
Joshua Merriman 618-833-0757,
SHAWNEE HILLS REAL ESTATE, LLC
Bought with:
Jaime Watkins
SHAWNEE HILLS REAL ESTATE, LLC
Source: MRED as distributed by MLS GRID,MLS#: EB457855
Facts & features
Interior
Bedrooms & bathrooms
- Bedrooms: 3
- Bathrooms: 3
- Full bathrooms: 2
- 1/2 bathrooms: 1
Primary bedroom
- Features: Flooring (Hardwood), Bathroom (Full)
- Level: Second
- Area: 266 Square Feet
- Dimensions: 19x14
Bedroom 2
- Features: Flooring (Hardwood)
- Level: Second
- Area: 224 Square Feet
- Dimensions: 16x14
Bedroom 3
- Features: Flooring (Hardwood)
- Level: Second
- Area: 108 Square Feet
- Dimensions: 9x12
Dining room
- Features: Flooring (Luxury Vinyl)
- Level: Lower
- Area: 266 Square Feet
- Dimensions: 19x14
Family room
- Features: Flooring (Carpet)
- Level: Lower
- Area: 400 Square Feet
- Dimensions: 20x20
Kitchen
- Features: Flooring (Luxury Vinyl)
- Level: Lower
- Area: 312 Square Feet
- Dimensions: 13x24
Living room
- Features: Flooring (Carpet)
- Level: Main
- Area: 360 Square Feet
- Dimensions: 18x20
Heating
- Baseboard, Forced Air, Natural Gas
Cooling
- Central Air
Appliances
- Included: Dishwasher, Range, Refrigerator
Features
- Basement: Finished,Egress Window
Interior area
- Total interior livable area: 2,897 sqft
- Finished area below ground: 1,931
Property
Parking
- Total spaces: 2
- Parking features: Yes, Attached, Garage
- Attached garage spaces: 2
Features
- Levels: Tri-Level
Lot
- Size: 0.28 Acres
- Dimensions: 150x80
- Features: Level
Details
- Parcel number: 140011863
Construction
Type & style
- Home type: SingleFamily
- Property subtype: Single Family Residence
Materials
- Frame, Aluminum Siding
Condition
- New construction: No
- Year built: 1961
Utilities & green energy
- Sewer: Public Sewer
- Water: Public
Community & neighborhood
Location
- Region: Anna
- Subdivision: None
Other
Other facts
- Listing terms: FHA
Price history
| Date | Event | Price |
|---|---|---|
| 1/13/2026 | Sold | $147,500-13.2%$51/sqft |
Source: | ||
| 10/16/2025 | Contingent | $169,900$59/sqft |
Source: | ||
| 9/15/2025 | Listed for sale | $169,900$59/sqft |
Source: | ||
| 8/15/2025 | Contingent | $169,900$59/sqft |
Source: | ||
| 7/4/2025 | Price change | $169,900-5.6%$59/sqft |
Source: | ||
Public tax history
| Year | Property taxes | Tax assessment |
|---|---|---|
| 2023 | $3,083 +3.9% | $47,570 +8% |
| 2022 | $2,967 +19.1% | $44,048 +4.6% |
| 2021 | $2,490 +0.3% | $42,091 |
Find assessor info on the county website
Neighborhood: 62906
Nearby schools
GreatSchools rating
- NALincoln Elementary SchoolGrades: PK-2Distance: 1.1 mi
- 8/10Anna Junior High SchoolGrades: 5-8Distance: 1.3 mi
- 3/10Anna-Jonesboro High SchoolGrades: 9-12Distance: 1.4 mi
Schools provided by the listing agent
- Elementary: Lincoln/Anna
- Middle: Anna Jr High
- High: Anna/Jonesboro Hs
Source: MRED as distributed by MLS GRID. This data may not be complete. We recommend contacting the local school district to confirm school assignments for this home.
Get pre-qualified for a loan
At Zillow Home Loans, we can pre-qualify you in as little as 5 minutes with no impact to your credit score.An equal housing lender. NMLS #10287.

