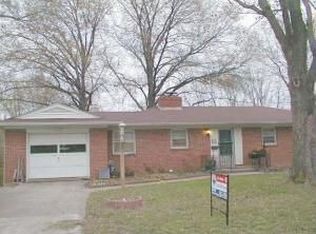Sold
Street View
Price Unknown
411 Spring Valley Rd, Columbia, MO 65203
3beds
2,579sqft
Single Family Residence
Built in 1966
0.33 Acres Lot
$339,600 Zestimate®
$--/sqft
$2,465 Estimated rent
Home value
$339,600
$319,000 - $360,000
$2,465/mo
Zestimate® history
Loading...
Owner options
Explore your selling options
What's special
Discover the perfect blend of comfort, style and convenience in this remarkable new listing! Located on a serene & quiet street in the heart of town, this split foyer gem has a large back yard for fun gatherings or gardening! There are desirable features, including hardwood floors and an EV Charger in the garage. The 2.5 baths have all been remodeled, no worries on running out of hot water with the tankless water heater! Working from home has never been more enjoyable with the convenient office nook for a dedicated workspace, a creative corner, or a quiet area to study. Location is second to none! You'll enjoy the tranquility of this residential area while still being conveniently close to the amenities and attractions of town - all within easy reach!
Zillow last checked: 8 hours ago
Listing updated: September 03, 2024 at 09:02pm
Listed by:
Julie Wesley 573-424-6309,
Weichert, Realtors - House of Brokers 573-446-6767
Bought with:
Sharon Bennett, 1999080282
REMAX Boone Realty
Source: CBORMLS,MLS#: 413645
Facts & features
Interior
Bedrooms & bathrooms
- Bedrooms: 3
- Bathrooms: 3
- Full bathrooms: 2
- 1/2 bathrooms: 1
Primary bedroom
- Level: Main
- Area: 151.96
- Dimensions: 13.1 x 11.6
Bedroom 2
- Level: Main
- Area: 151.42
- Dimensions: 13.4 x 11.3
Bedroom 3
- Level: Main
- Area: 110
- Dimensions: 11 x 10
Dining room
- Level: Main
- Area: 203
- Dimensions: 14.5 x 14
Family room
- Level: Lower
- Area: 447.72
- Dimensions: 24.6 x 18.2
Garage
- Level: Lower
- Area: 467.4
- Dimensions: 24.6 x 19
Kitchen
- Level: Main
- Area: 151.84
- Dimensions: 14.6 x 10.4
Living room
- Level: Main
- Area: 222
- Dimensions: 20 x 11.1
Office
- Description: additional 7.9x4.6 nook
- Level: Lower
- Area: 44.55
- Dimensions: 8.1 x 5.5
Utility room
- Level: Lower
- Area: 88.9
- Dimensions: 12.7 x 7
Heating
- Heat Pump, Forced Air, Electric, Natural Gas
Cooling
- Heat Pump, Central Electric, Attic Fan
Appliances
- Included: Water Softener Owned, Humidifier
- Laundry: Washer/Dryer Hookup
Features
- High Speed Internet, Tub/Shower, Ceiling/PaddleFan(s), Smart Thermostat, Breakfast Room, Laminate Counters, Wood Cabinets, Pantry
- Flooring: Wood, Carpet, Parquet, Tile
- Windows: Wood Frames, Vinyl Frames
- Has fireplace: Yes
- Fireplace features: Kitchen, Basement, Gas, Screen
Interior area
- Total structure area: 2,579
- Total interior livable area: 2,579 sqft
- Finished area below ground: 888
Property
Parking
- Total spaces: 2
- Parking features: Built-In, Paved, Garage Door Opener
- Garage spaces: 2
Features
- Patio & porch: Concrete, Back, Deck
- Fencing: Back Yard,Full,Wood
Lot
- Size: 0.33 Acres
- Dimensions: 95 x 150
- Features: Curbs and Gutters
- Residential vegetation: Partially Wooded
Details
- Additional structures: Lawn/Storage Shed
- Parcel number: 1660500070250001
- Zoning description: R-1 One- Family Dwelling*
- Other equipment: Satellite Dish
Construction
Type & style
- Home type: SingleFamily
- Property subtype: Single Family Residence
Materials
- Foundation: Concrete Perimeter
- Roof: ArchitecturalShingle
Condition
- Year built: 1966
Utilities & green energy
- Electric: City
- Gas: Gas-Natural
- Sewer: City
- Water: Public
- Utilities for property: Natural Gas Connected, Trash-City, Cable Available
Community & neighborhood
Security
- Security features: Smoke Detector(s)
Location
- Region: Columbia
- Subdivision: Hurst John
Other
Other facts
- Road surface type: Paved
Price history
| Date | Event | Price |
|---|---|---|
| 7/13/2023 | Sold | -- |
Source: | ||
| 6/7/2023 | Listed for sale | $292,000$113/sqft |
Source: | ||
| 5/22/2023 | Listing removed | -- |
Source: | ||
| 5/18/2023 | Listed for sale | $292,000+88.5%$113/sqft |
Source: | ||
| 4/16/2010 | Sold | -- |
Source: Agent Provided Report a problem | ||
Public tax history
| Year | Property taxes | Tax assessment |
|---|---|---|
| 2025 | -- | $37,145 +14.5% |
| 2024 | $2,188 +0.8% | $32,433 |
| 2023 | $2,170 +8.1% | $32,433 +8% |
Find assessor info on the county website
Neighborhood: County House Branch
Nearby schools
GreatSchools rating
- 10/10Russell Blvd. Elementary SchoolGrades: PK-5Distance: 0.4 mi
- 5/10West Middle SchoolGrades: 6-8Distance: 0.8 mi
- 7/10David H. Hickman High SchoolGrades: PK,9-12Distance: 1.7 mi
Schools provided by the listing agent
- Elementary: Russell Boulevard
- Middle: West
- High: Hickman
Source: CBORMLS. This data may not be complete. We recommend contacting the local school district to confirm school assignments for this home.
