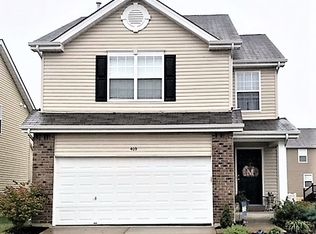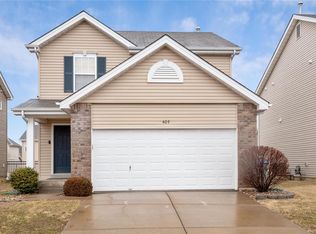This 2-Story 3 bedroom/2.5 bath home boasts an open floor plan with a half-bath, and spacious Great Room on the main floor. A breakfast nook, eat-in kitchen, pantry, stainless steel appliances, and plenty of counter space make up the kitchen. As you make your way upstairs, you will find a laundry room(washer/dryer STAY!), and full size guest bath. The Master Suite has two walk-in closets and master bath complete with a tub/shower, toilet nook, & space for make-up table. Two additional upper level bedrooms each have their own walk-in closets. The partially finished lower level w/egress window adds additional living space, two storage areas, and a rough-in for future bathroom. Springhurst subdivision has great access to hwy 364/40. Walking distance to basketball courts, pool, playground and dog park.
This property is off market, which means it's not currently listed for sale or rent on Zillow. This may be different from what's available on other websites or public sources.

