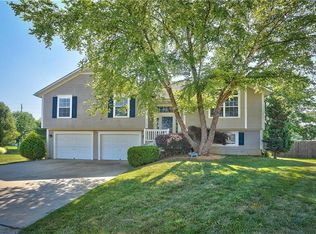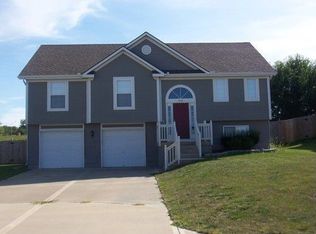Sold
Price Unknown
411 Spring Branch Dr, Raymore, MO 64083
3beds
1,700sqft
Single Family Residence
Built in 2003
9,700 Square Feet Lot
$344,900 Zestimate®
$--/sqft
$1,890 Estimated rent
Home value
$344,900
$293,000 - $404,000
$1,890/mo
Zestimate® history
Loading...
Owner options
Explore your selling options
What's special
Welcome home to this Beautiful side/side split, Vaulted Ceilings lead into Beautiful Living room with cozy fireplace, Large dining room and eat in Kitchen. Sliding glass doors open to Beautiful large rebuilt deck( Trex Composite) overlooking backyard with privacy fence. Three bedrooms upstairs with large master with separate tub and shower, Family room or man cave downstairs with half bath and walk out to back yard. Garage for all your Toys. This Beauty wont last long. Please remove shoes leave card and feedback. Thank you for Showing.
Zillow last checked: 8 hours ago
Listing updated: October 09, 2024 at 07:38am
Listing Provided by:
Jackie Melton 816-564-4093,
Keller Williams Platinum Prtnr
Bought with:
Melanie Weaver, 2017000217
EXP Realty LLC
Source: Heartland MLS as distributed by MLS GRID,MLS#: 2504763
Facts & features
Interior
Bedrooms & bathrooms
- Bedrooms: 3
- Bathrooms: 3
- Full bathrooms: 2
- 1/2 bathrooms: 1
Primary bedroom
- Features: All Carpet, Ceiling Fan(s), Walk-In Closet(s)
- Level: Second
- Area: 224 Square Feet
- Dimensions: 16 x 14
Bedroom 2
- Features: All Carpet
- Level: Second
- Area: 132 Square Feet
- Dimensions: 12 x 11
Bedroom 3
- Features: All Carpet
- Level: Second
- Area: 132 Square Feet
- Dimensions: 12 x 11
Primary bathroom
- Level: Second
Bathroom 2
- Features: Shower Over Tub
- Level: First
Dining room
- Level: Second
- Area: 130 Square Feet
- Dimensions: 13 x 10
Family room
- Features: All Carpet
- Level: First
- Area: 336 Square Feet
- Dimensions: 14 x 24
Other
- Level: First
Kitchen
- Level: Second
- Area: 130 Square Feet
- Dimensions: 13 x 10
Living room
- Features: All Carpet, Ceiling Fan(s), Fireplace
- Level: Second
- Area: 225 Square Feet
- Dimensions: 15 x 15
Heating
- Forced Air
Cooling
- Electric
Appliances
- Included: Dishwasher, Disposal, Microwave, Free-Standing Electric Oven
- Laundry: Lower Level
Features
- Ceiling Fan(s), Pantry, Vaulted Ceiling(s), Walk-In Closet(s)
- Doors: Storm Door(s)
- Windows: Thermal Windows
- Basement: Daylight,Finished,Walk-Out Access
- Number of fireplaces: 1
- Fireplace features: Family Room
Interior area
- Total structure area: 1,700
- Total interior livable area: 1,700 sqft
- Finished area above ground: 1,400
- Finished area below ground: 300
Property
Parking
- Total spaces: 2
- Parking features: Attached, Garage Door Opener, Garage Faces Front
- Attached garage spaces: 2
Features
- Patio & porch: Deck, Patio
- Spa features: Bath
- Fencing: Privacy
Lot
- Size: 9,700 sqft
- Features: City Lot, Cul-De-Sac
Details
- Parcel number: 2229409
Construction
Type & style
- Home type: SingleFamily
- Architectural style: Traditional
- Property subtype: Single Family Residence
Materials
- Frame
- Roof: Composition
Condition
- Year built: 2003
Utilities & green energy
- Sewer: Public Sewer
- Water: City/Public - Verify
Community & neighborhood
Security
- Security features: Smoke Detector(s)
Location
- Region: Raymore
- Subdivision: Madison Creek
Other
Other facts
- Ownership: Private
Price history
| Date | Event | Price |
|---|---|---|
| 10/7/2024 | Sold | -- |
Source: | ||
| 9/8/2024 | Pending sale | $325,000$191/sqft |
Source: | ||
| 9/4/2024 | Price change | $325,000-3%$191/sqft |
Source: | ||
| 8/19/2024 | Listed for sale | $335,000+63.4%$197/sqft |
Source: | ||
| 5/3/2019 | Sold | -- |
Source: | ||
Public tax history
| Year | Property taxes | Tax assessment |
|---|---|---|
| 2024 | $2,984 +0.1% | $36,670 |
| 2023 | $2,980 +13.5% | $36,670 +14.2% |
| 2022 | $2,626 0% | $32,100 |
Find assessor info on the county website
Neighborhood: 64083
Nearby schools
GreatSchools rating
- 7/10Creekmoor Elementary SchoolGrades: K-5Distance: 1.4 mi
- 3/10Raymore-Peculiar East Middle SchoolGrades: 6-8Distance: 3.8 mi
- 6/10Raymore-Peculiar Sr. High SchoolGrades: 9-12Distance: 5.1 mi
Schools provided by the listing agent
- Elementary: Creekmoor
- Middle: Raymore-Peculiar
- High: Raymore-Peculiar
Source: Heartland MLS as distributed by MLS GRID. This data may not be complete. We recommend contacting the local school district to confirm school assignments for this home.
Get a cash offer in 3 minutes
Find out how much your home could sell for in as little as 3 minutes with a no-obligation cash offer.
Estimated market value
$344,900

