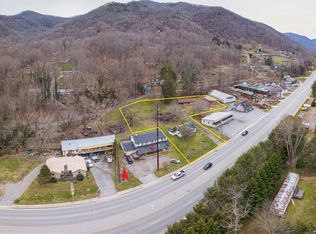Thriving business in the heart of Maggie Valley. Country Time Swings is a landmark that has been known in Maggie Valley for 18 years. Full workshop, show room, 2 offices, parking and living space. Located on the main HWY in Maggie Valley & attracts tourist and locals alike.
This property is off market, which means it's not currently listed for sale or rent on Zillow. This may be different from what's available on other websites or public sources.

