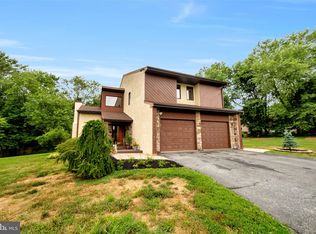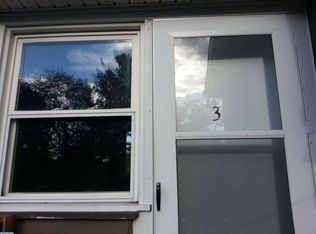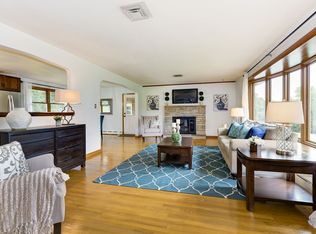Welcome to this HIDDEN GEM in the award winning Garnet Valley school district. The driveway leads you to an acre+ of well manicured property. This contemporary built home has very special country features. Some of the amazing outside features are: the wrap around country porch, 3 season screened in patio & outdoor fire pit. As you enter the 2 story foyer entrance notice the wide planking hardwood flooring throughout the 1st floor & 2nd floor loft & bedroom. The home has been newly painted. The gourmet country kitchen has new granite countertops! Viking Range & Sub Zero Refrigerator & Sub Zero Freezer! There is plenty of cabinet space & the center island has cabinets as well! The formal dining room is conveniently located off the kitchen. Perfect set up for entertaining those large holiday gatherings. The open floor plan leads you to the cozy family room where the Natural stone & dual sided fireplace will warm everyone's heart! The large windows let in an abundance of light . The custom window treatments are included! Also on the 1st floor is a guest room, which is currently being used as a play room. There is a convenient Mud Room entrance from the side of the home as well as a 1st floor powder room. The 2nd floor Master Bedroom Suite is another amazing custom work from the current owner! NEW Carpet & a 2nd fireplace in the bedroom. A dedicated office, for the new at home workplace! A NEW bathroom with all the finishing touches of a spa retreat! WALK IN CLOSET that is large enough for a morning workout! The Washer & Dryer have also been included in this area. The additional bedrooms upstairs are spacious with large closets & share the Hall Bathroom. The fully finished basement has tile flooring recessed lighting, sconces & pendant lights! There is an Amish built Shed that is 2 yrs. old. Also included is a Automatic Whole House Generator! 2020-08-11
This property is off market, which means it's not currently listed for sale or rent on Zillow. This may be different from what's available on other websites or public sources.



