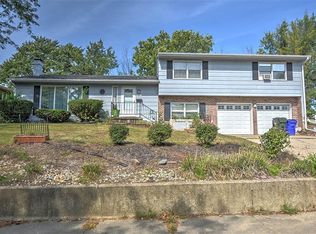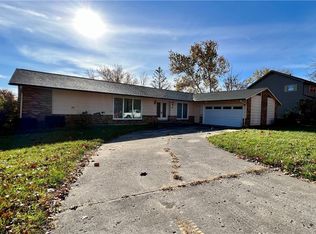Sold for $129,900
$129,900
411 Shoreline Dr, Decatur, IL 62521
3beds
2,380sqft
Single Family Residence
Built in 1970
0.32 Acres Lot
$160,600 Zestimate®
$55/sqft
$2,710 Estimated rent
Home value
$160,600
$148,000 - $175,000
$2,710/mo
Zestimate® history
Loading...
Owner options
Explore your selling options
What's special
THIS NEW LISTING OFFERS A LOT OF SPACE WITH A VIEW OF LAKE DECATUR! MAIN FLOOR LAUNDRY! BRICK FLOOR IN THE FAMILY ROOM! BEDROOMS ARE LARGE-ONE BEDROOM IS BIG ENOUGH FOR TWO CHILDREN! BASEMENT IS CLEAN AND UNFINISHED FOR YOU TO DECORATE TO YOUR LIKING! CONTACT ME AT 217-855-0271 OR YOUR PERSONAL AGENT TO SCHEDULE A PRIVATE SHOWING!
Zillow last checked: 8 hours ago
Listing updated: May 01, 2023 at 12:55pm
Listed by:
Linda Barding 217-875-0555,
Brinkoetter REALTORS®
Bought with:
Valerie Wallace, 475132005
Main Place Real Estate
Source: CIBR,MLS#: 6226418 Originating MLS: Central Illinois Board Of REALTORS
Originating MLS: Central Illinois Board Of REALTORS
Facts & features
Interior
Bedrooms & bathrooms
- Bedrooms: 3
- Bathrooms: 3
- Full bathrooms: 2
- 1/2 bathrooms: 1
Primary bedroom
- Description: Flooring: Carpet
- Level: Second
Bedroom
- Description: Flooring: Carpet
- Level: Second
Bedroom
- Description: Flooring: Carpet
- Level: Second
Breakfast room nook
- Level: Main
Dining room
- Description: Flooring: Laminate
- Level: Main
Family room
- Level: Main
Other
- Description: Flooring: Ceramic Tile
- Level: Second
- Dimensions: 0 x 0
Other
- Description: Flooring: Ceramic Tile
- Level: First
- Dimensions: 0 x 0
Half bath
- Description: Flooring: Ceramic Tile
- Level: Main
- Dimensions: 0 x 0
Kitchen
- Description: Flooring: Ceramic Tile
- Level: Main
Living room
- Description: Flooring: Carpet
- Level: Main
Heating
- Forced Air, Gas
Cooling
- Central Air
Appliances
- Included: Dishwasher, Gas Water Heater, Range, Refrigerator
- Laundry: Main Level
Features
- Fireplace, Pantry
- Basement: Unfinished,Full
- Number of fireplaces: 1
- Fireplace features: Wood Burning
Interior area
- Total structure area: 2,380
- Total interior livable area: 2,380 sqft
- Finished area above ground: 2,380
- Finished area below ground: 0
Property
Parking
- Total spaces: 2
- Parking features: Attached, Garage
- Attached garage spaces: 2
Features
- Levels: Two
- Stories: 2
- Patio & porch: Front Porch
- Has view: Yes
- View description: Lake
- Has water view: Yes
- Water view: Lake
Lot
- Size: 0.32 Acres
Details
- Parcel number: 041226404013
- Zoning: RES
- Special conditions: None
Construction
Type & style
- Home type: SingleFamily
- Architectural style: Other
- Property subtype: Single Family Residence
Materials
- Wood Siding
- Foundation: Basement
- Roof: Metal
Condition
- Year built: 1970
Utilities & green energy
- Sewer: Public Sewer
- Water: Public
Community & neighborhood
Location
- Region: Decatur
Other
Other facts
- Road surface type: Concrete
Price history
| Date | Event | Price |
|---|---|---|
| 4/28/2023 | Sold | $129,900$55/sqft |
Source: | ||
| 3/20/2023 | Pending sale | $129,900$55/sqft |
Source: | ||
| 3/16/2023 | Listed for sale | $129,900+46.8%$55/sqft |
Source: | ||
| 12/28/2016 | Sold | $88,500$37/sqft |
Source: | ||
Public tax history
| Year | Property taxes | Tax assessment |
|---|---|---|
| 2024 | $3,746 +0.8% | $38,698 +3.7% |
| 2023 | $3,715 +6.4% | $37,328 +9.3% |
| 2022 | $3,492 +6.4% | $34,143 +7.1% |
Find assessor info on the county website
Neighborhood: 62521
Nearby schools
GreatSchools rating
- 2/10South Shores Elementary SchoolGrades: K-6Distance: 0.7 mi
- 1/10Stephen Decatur Middle SchoolGrades: 7-8Distance: 5.2 mi
- 2/10Eisenhower High SchoolGrades: 9-12Distance: 1.3 mi
Schools provided by the listing agent
- District: Decatur Dist 61
Source: CIBR. This data may not be complete. We recommend contacting the local school district to confirm school assignments for this home.
Get pre-qualified for a loan
At Zillow Home Loans, we can pre-qualify you in as little as 5 minutes with no impact to your credit score.An equal housing lender. NMLS #10287.

