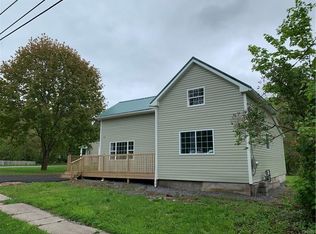Closed
$115,000
411 Sherman St, Carthage, NY 13619
3beds
1,972sqft
Duplex, Multi Family
Built in 1885
-- sqft lot
$115,700 Zestimate®
$58/sqft
$1,270 Estimated rent
Home value
$115,700
$96,000 - $140,000
$1,270/mo
Zestimate® history
Loading...
Owner options
Explore your selling options
What's special
Sitting on a double lot with just over 3/4 of an acre this duplex has one apartment downstairs and one upstairs. The downstairs has been completely remodledled. The upstairs is livable, but will require some updating. The driveway has plenty of parking spaces, and there is a 4 car garage with workshop area. The mudroom leads into the first floor apartment, with an updated kitchen, and nice appliances this is a well laid out kitchen. There is a formal dining room, a living room and an office. There is walk in closet and a bedroom. The full bath has a walk in shower, a walk in closet and laundry space. Upstairs there are 2 bedrooms, kitchen, full bath with tub, laundry room, living room and dining space. There are 2 exits from both apartments. A porch for both that wraps around 2 sides. Water is shared, but gas and electric are separate. Things are still being cleaned out, but the house is done.
The blue shed is NOT included and leaving soon.
Zillow last checked: 8 hours ago
Listing updated: November 21, 2024 at 12:03pm
Listed by:
Amanda L Kingsbury 315-921-5034,
Grey Arrow Realty, Inc.
Bought with:
Lisa Spear Woodward, 10491211501
Lisa Woodward Homes LLC
Source: NYSAMLSs,MLS#: S1560030 Originating MLS: Jefferson-Lewis Board
Originating MLS: Jefferson-Lewis Board
Facts & features
Interior
Bedrooms & bathrooms
- Bedrooms: 3
- Bathrooms: 2
- Full bathrooms: 2
Heating
- Gas, Forced Air, Radiant
Appliances
- Included: Gas Water Heater
- Laundry: Washer Hookup
Features
- Flooring: Laminate, Varies, Vinyl
- Basement: Partial
- Has fireplace: No
Interior area
- Total structure area: 1,972
- Total interior livable area: 1,972 sqft
Property
Parking
- Total spaces: 3
- Parking features: Garage, Parking Available, Two or More Spaces, Garage Door Opener
- Garage spaces: 3
Features
- Levels: Two
- Stories: 2
- Patio & porch: Balcony
- Exterior features: Balcony
Lot
- Size: 0.38 Acres
- Dimensions: 75 x 218
- Features: Residential Lot
Details
- Parcel number: 2260010860330006007000
- Special conditions: Standard
Construction
Type & style
- Home type: MultiFamily
- Architectural style: Duplex
- Property subtype: Duplex, Multi Family
Materials
- Vinyl Siding
- Foundation: Stone
- Roof: Metal
Condition
- Resale
- Year built: 1885
Utilities & green energy
- Sewer: Connected
- Water: Connected, Public
- Utilities for property: Cable Available, High Speed Internet Available, Sewer Connected, Water Connected
Community & neighborhood
Location
- Region: Carthage
- Subdivision: Edwards
Other
Other facts
- Listing terms: Cash,Conventional
Price history
| Date | Event | Price |
|---|---|---|
| 5/8/2025 | Sold | $115,000$58/sqft |
Source: Public Record | ||
| 11/21/2024 | Sold | $115,000-4.1%$58/sqft |
Source: | ||
| 10/9/2024 | Contingent | $119,900$61/sqft |
Source: | ||
| 9/3/2024 | Price change | $119,900-4.1%$61/sqft |
Source: | ||
| 8/20/2024 | Listed for sale | $125,000+525%$63/sqft |
Source: | ||
Public tax history
| Year | Property taxes | Tax assessment |
|---|---|---|
| 2024 | -- | $125,000 +59.2% |
| 2023 | -- | $78,500 |
| 2022 | -- | $78,500 |
Find assessor info on the county website
Neighborhood: 13619
Nearby schools
GreatSchools rating
- 4/10Carthage Elementary SchoolGrades: K-4Distance: 0.7 mi
- 4/10Carthage Middle SchoolGrades: 5-8Distance: 1.8 mi
- 5/10Carthage Senior High SchoolGrades: 9-12Distance: 1.8 mi
Schools provided by the listing agent
- District: Carthage
Source: NYSAMLSs. This data may not be complete. We recommend contacting the local school district to confirm school assignments for this home.
