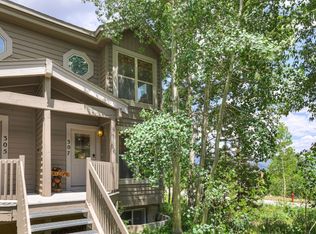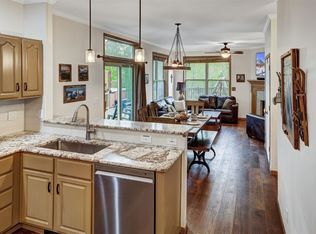Sold for $998,000
$998,000
411 Saddle Ridge Drive, Silverthorne, CO 80498
3beds
1,968sqft
Townhouse
Built in 1997
-- sqft lot
$1,002,000 Zestimate®
$507/sqft
$5,895 Estimated rent
Home value
$1,002,000
$902,000 - $1.11M
$5,895/mo
Zestimate® history
Loading...
Owner options
Explore your selling options
What's special
LIVE THE COLORADO EXPERIENCE - Step inside the perfect mountain retreat with this fully renovated end-unit townhome boasting majestic mountain vistas and sweeping views of Lake Dillon. Situated in the heart of Summit County, this home offers the opportunity to live the Summit County lifestyle with hiking and mountain biking trails just steps from your door.
Inside, this 3bed/3bath en-suite townhome is spacious, bright, and move-in ready, featuring a thoughtful open layout and high-end upgrades throughout. Renovations include new flooring, granite countertops, a modernized kitchen, and beautifully updated bathrooms. A cozy gas fireplace adds warmth and charm, while the expansive deck with a private hot tub is perfect for soaking in the alpine scenery. The home also offers a bonus second recreation room, ideal for entertaining or family gatherings.
With close proximity to Summit County’s biking paths, countless hiking trails, and both fly and pond fishing there is always a new adventure. In winter, you’re near five top ski resorts and can access backcountry skiing. There is plenty of space to store all your toys in the spacious one car garage.
Sold completely turnkey with beautiful furnishings, this townhome is the ultimate mountain getaway, combining luxury, comfort, and unparalleled access to year-round recreation.
Zillow last checked: 8 hours ago
Listing updated: August 28, 2025 at 11:55am
Listed by:
Irene Crossland 970-393-6573 mcrossland@livsothebysrealty.com,
LIV Sothebys International Realty- Breckenridge
Bought with:
Ryan Walsh, 100025115
Slifer Smith & Frampton - Summit County
Source: REcolorado,MLS#: 6446899
Facts & features
Interior
Bedrooms & bathrooms
- Bedrooms: 3
- Bathrooms: 3
- Full bathrooms: 3
Primary bedroom
- Level: Upper
Bedroom
- Level: Basement
Bedroom
- Level: Upper
Primary bathroom
- Level: Upper
Bathroom
- Level: Basement
Bathroom
- Level: Upper
Dining room
- Level: Main
Family room
- Level: Main
Family room
- Level: Basement
Kitchen
- Level: Main
Laundry
- Level: Upper
Heating
- Baseboard, Natural Gas
Cooling
- None
Appliances
- Included: Dishwasher, Disposal, Down Draft, Dryer, Microwave, Oven, Range, Refrigerator, Washer
- Laundry: In Unit
Features
- Ceiling Fan(s), Granite Counters, High Ceilings, Open Floorplan, Smoke Free
- Basement: Daylight,Finished
- Number of fireplaces: 1
- Fireplace features: Family Room, Gas
- Furnished: Yes
- Common walls with other units/homes: End Unit
Interior area
- Total structure area: 1,968
- Total interior livable area: 1,968 sqft
- Finished area above ground: 1,328
- Finished area below ground: 640
Property
Parking
- Total spaces: 1
- Parking features: Garage
- Garage spaces: 1
Features
- Levels: Three Or More
- Patio & porch: Deck, Front Porch
- Has spa: Yes
- Spa features: Spa/Hot Tub, Heated
Details
- Parcel number: 6504520
- Zoning: CPUD
- Special conditions: Standard
Construction
Type & style
- Home type: Townhouse
- Property subtype: Townhouse
- Attached to another structure: Yes
Materials
- Frame, Wood Siding
Condition
- Updated/Remodeled
- Year built: 1997
Utilities & green energy
- Sewer: Public Sewer
- Water: Public
Community & neighborhood
Location
- Region: Silverthorne
- Subdivision: Saddle Ridge Townhomes
HOA & financial
HOA
- Has HOA: Yes
- HOA fee: $550 monthly
- Services included: Cable TV, Reserve Fund, Exterior Maintenance w/out Roof, Insurance, Internet, Maintenance Grounds, Maintenance Structure, Snow Removal, Trash
- Association name: Saddle Ridge Homeowners
- Association phone: 970-513-5655
Other
Other facts
- Listing terms: Cash,Conventional
- Ownership: Individual
Price history
| Date | Event | Price |
|---|---|---|
| 8/28/2025 | Sold | $998,000-5%$507/sqft |
Source: | ||
| 8/4/2025 | Pending sale | $1,050,000$534/sqft |
Source: | ||
| 7/18/2025 | Price change | $1,050,000-4.5%$534/sqft |
Source: | ||
| 6/18/2025 | Listed for sale | $1,100,000+25.7%$559/sqft |
Source: | ||
| 1/2/2024 | Listing removed | -- |
Source: Zillow Rentals Report a problem | ||
Public tax history
| Year | Property taxes | Tax assessment |
|---|---|---|
| 2025 | $3,645 +1% | $56,775 -2.6% |
| 2024 | $3,610 +21.9% | $58,317 -10.4% |
| 2023 | $2,962 -1.3% | $65,106 +58.6% |
Find assessor info on the county website
Neighborhood: 80498
Nearby schools
GreatSchools rating
- 5/10Silverthorne Elementary SchoolGrades: PK-5Distance: 3 mi
- 4/10Summit Middle SchoolGrades: 6-8Distance: 2.4 mi
- 5/10Summit High SchoolGrades: 9-12Distance: 4.1 mi
Schools provided by the listing agent
- Elementary: Silverthorne
- Middle: Summit
- High: Summit
- District: Summit RE-1
Source: REcolorado. This data may not be complete. We recommend contacting the local school district to confirm school assignments for this home.
Get pre-qualified for a loan
At Zillow Home Loans, we can pre-qualify you in as little as 5 minutes with no impact to your credit score.An equal housing lender. NMLS #10287.

