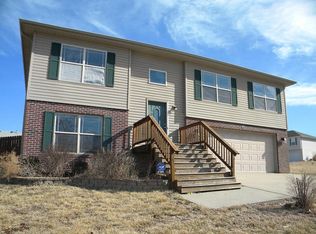Remodeled and Ready for it's New Owners. From All new flooring, paint and more, enjoy the open feel this 4 bedroom has. The wide staircase leads to light filled space on the upper lever with 3 bedrooms, living room, kitchen and dining or flex space. The lower level has one bedroom and a generous living space with built in garage and plenty of storage. Enjoy the 6 ft' privacy fence surrounding the large backyard. Hurry before this is gone, schedule your showing today.
This property is off market, which means it's not currently listed for sale or rent on Zillow. This may be different from what's available on other websites or public sources.
