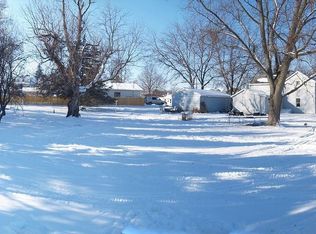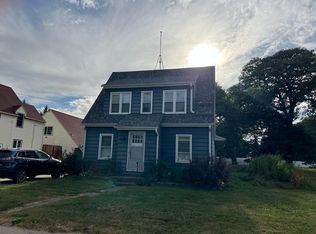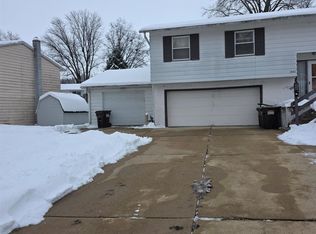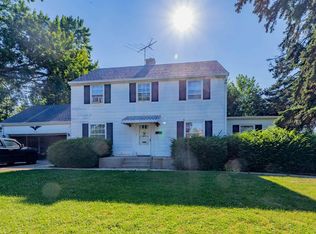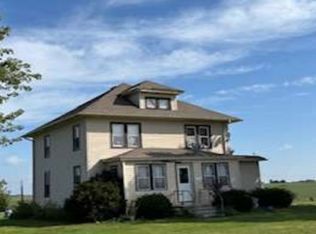Charming and affordable 1.5-story home perfectly situated on a peaceful corner lot in a quiet Forreston neighborhood, offering the ideal blend of comfort, space, and small-town charm. A welcoming covered porch invites you to sit back and relax, while the spacious two-car garage provides plenty of room for vehicles, tools, or additional storage. Step inside to find generously sized rooms filled with natural light and a bright, open kitchen that’s perfect for gathering, cooking, and entertaining. The main level offers exceptional convenience with first-floor laundry and all bedrooms located on the same level, creating a seamless and functional layout. This home features newer updates such as a newer roof, furnace, windows, water heater, circuit box, back storm door, and one overhead garage door. Combining affordability, charm, and practicality, this lovely home is move-in ready and an excellent opportunity to enjoy peaceful living in the heart of Forreston. Only a block away from Forreston grade school. Cinch home warranty included
Pending
Price increase: $100 (10/21)
$125,000
411 S Walnut Ave, Forreston, IL 61030
4beds
1,482sqft
Est.:
Single Family Residence
Built in 1930
10,018.8 Square Feet Lot
$120,400 Zestimate®
$84/sqft
$-- HOA
What's special
Corner lotFirst-floor laundryGenerously sized roomsNatural lightBright open kitchenSpacious two-car garageWelcoming covered porch
- 50 days |
- 329 |
- 19 |
Zillow last checked: 8 hours ago
Listing updated: December 09, 2025 at 12:44pm
Listed by:
Javen Rands 779-207-5256,
Dickerson & Nieman
Source: NorthWest Illinois Alliance of REALTORS®,MLS#: 202506542
Facts & features
Interior
Bedrooms & bathrooms
- Bedrooms: 4
- Bathrooms: 1
- Full bathrooms: 1
- Main level bathrooms: 1
Primary bedroom
- Level: Upper
- Area: 184.54
- Dimensions: 13.7 x 13.47
Bedroom 2
- Level: Upper
- Area: 120.69
- Dimensions: 14.9 x 8.1
Bedroom 3
- Level: Upper
- Area: 132.87
- Dimensions: 12.9 x 10.3
Bedroom 4
- Level: Upper
- Area: 104.03
- Dimensions: 10.1 x 10.3
Dining room
- Level: Main
- Area: 145.6
- Dimensions: 13 x 11.2
Family room
- Level: Main
- Area: 212.85
- Dimensions: 16.5 x 12.9
Kitchen
- Level: Main
- Area: 102.08
- Dimensions: 11.6 x 8.8
Living room
- Level: Main
- Area: 163.52
- Dimensions: 14.6 x 11.2
Heating
- Forced Air
Cooling
- None
Appliances
- Included: Refrigerator, Stove/Cooktop, Gas Water Heater
- Laundry: Main Level
Features
- Basement: Partial,Sump Pump,Basement Entrance
- Has fireplace: No
Interior area
- Total structure area: 1,482
- Total interior livable area: 1,482 sqft
- Finished area above ground: 1,482
- Finished area below ground: 0
Property
Parking
- Total spaces: 2
- Parking features: Detached
- Garage spaces: 2
Features
- Levels: One and One Half
- Stories: 1
- Patio & porch: Covered
Lot
- Size: 10,018.8 Square Feet
- Features: City/Town
Details
- Parcel number: 0233253005
Construction
Type & style
- Home type: SingleFamily
- Property subtype: Single Family Residence
Materials
- Aluminum
- Roof: Shingle
Condition
- Year built: 1930
Details
- Warranty included: Yes
Utilities & green energy
- Electric: Circuit Breakers
- Sewer: City/Community
- Water: City/Community
Community & HOA
Community
- Subdivision: IL
Location
- Region: Forreston
Financial & listing details
- Price per square foot: $84/sqft
- Tax assessed value: $71,922
- Annual tax amount: $1,749
- Price range: $125K - $125K
- Date on market: 10/21/2025
- Cumulative days on market: 365 days
- Ownership: Fee Simple
Estimated market value
$120,400
$114,000 - $126,000
$1,281/mo
Price history
Price history
| Date | Event | Price |
|---|---|---|
| 12/9/2025 | Pending sale | $125,000$84/sqft |
Source: | ||
| 10/21/2025 | Price change | $125,000+0.1%$84/sqft |
Source: | ||
| 9/27/2025 | Listed for sale | $124,900-0.1%$84/sqft |
Source: Owner Report a problem | ||
| 9/26/2025 | Listing removed | $124,999$84/sqft |
Source: | ||
| 7/18/2025 | Price change | $124,999-3.8%$84/sqft |
Source: | ||
Public tax history
Public tax history
| Year | Property taxes | Tax assessment |
|---|---|---|
| 2023 | $1,586 +8.8% | $23,974 +9.3% |
| 2022 | $1,457 +3% | $21,936 +2.6% |
| 2021 | $1,415 +3% | $21,388 +1.8% |
Find assessor info on the county website
BuyAbility℠ payment
Est. payment
$874/mo
Principal & interest
$619
Property taxes
$211
Home insurance
$44
Climate risks
Neighborhood: 61030
Nearby schools
GreatSchools rating
- 9/10Forreston Grade SchoolGrades: 1-5Distance: 0.1 mi
- 6/10Forreston Jr/Sr High SchoolGrades: 6-12Distance: 0.3 mi
- NAGerman Valley Grade SchoolGrades: PK-KDistance: 8.3 mi
Schools provided by the listing agent
- Elementary: Forreston Grade
- Middle: Forreston Junior/Senior High
- High: Forreston Junior/Senior High
- District: ForestVille Valley 221
Source: NorthWest Illinois Alliance of REALTORS®. This data may not be complete. We recommend contacting the local school district to confirm school assignments for this home.
- Loading
