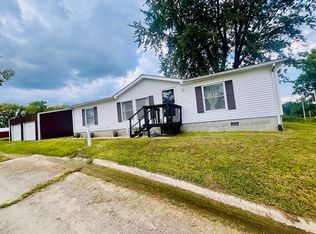Welcome Home! Located in Ripley, IL this modern double-wide was completely renovated in 2017 with a new metal roof, siding, light fixtures, and more! This home features plenty of space with an open dining room, family room, and kitchen. You'll be pleased with the abundance of cabinet space in the kitchen for all of your appliances and cookware. Conveniently next to the kitchen this home has an easily accessible laundry/mud room. Heading into the master bedroom you will find it has a large closet and an attached master bathroom equipped with a walk-in tile shower and beautiful double vanity. Across the house you will find two bedrooms and a full bath. One room has been converted into a stylish walk-in closet with floating shelves. Next to the house you have a 24 x 30 shed that will accommodate 2 vehicles and has extra room for storage.
This property is off market, which means it's not currently listed for sale or rent on Zillow. This may be different from what's available on other websites or public sources.


