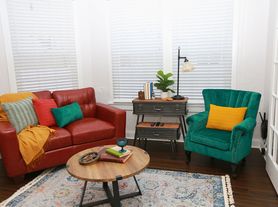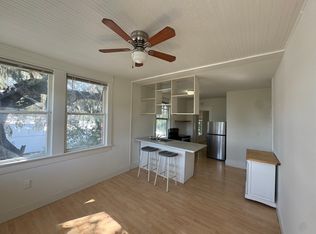This beautifully renovated mid-century modern home is in the SoHo/Hyde Park district, walking distance to shops, grocery stores, restaurants and bars. The spacious home was previously two bedrooms (currently being used as one plus den) and two full baths, foyer, open kitchen with dining area, separate living area and a large private deck. The kitchen has modern cabinetry with a breakfast bar, marble countertops, stainless steel appliances including double gas oven and range, range hood, refrigerator, dishwasher, and pantry with a large dining area, and double French doors leading onto patio. The private patio features a covered area, as well as an open deck, outdoor cabinetry with marble countertop and sink. The primary bedroom has an en-suite bath with marble countertop, walk-in shower with glass doors and marble tile, and a large walk-in closet. The guest area is being used as a den, and has a walk-in closet and full bath with a tub and marble countertop. Recent upgrades also include new roof, insulation, tankless gas water heater, front-loading washer and gas dryer, porcelain tile throughout and double-pane windows. Rent includes water, sewer, garbage, lawn maintenance and two parking spaces.
House for rent
$2,750/mo
411 S Albany Ave APT 2, Tampa, FL 33606
1beds
1,100sqft
Price may not include required fees and charges.
Singlefamily
Available now
-- Pets
Central air
In unit laundry
-- Parking
Central
What's special
Renovated mid-century modern homeLarge private deckPrivate patioSpacious homeMarble countertopsDouble-pane windowsStainless steel appliances
- 5 days |
- -- |
- -- |
Travel times
Facts & features
Interior
Bedrooms & bathrooms
- Bedrooms: 1
- Bathrooms: 2
- Full bathrooms: 2
Heating
- Central
Cooling
- Central Air
Appliances
- Included: Dishwasher, Disposal, Dryer, Microwave, Range, Refrigerator, Washer
- Laundry: In Unit, Inside, Laundry Closet
Features
- Individual Climate Control, Stone Counters, Thermostat, Walk In Closet, Walk-In Closet(s)
Interior area
- Total interior livable area: 1,100 sqft
Video & virtual tour
Property
Parking
- Details: Contact manager
Features
- Stories: 1
- Exterior features: Blinds, Floor Covering: Ceramic, Flooring: Ceramic, Garbage included in rent, Heating system: Central, Inside, Laundry Closet, Sewage included in rent, Side Porch, Stone Counters, Thermostat, Walk In Closet, Walk-In Closet(s), Water included in rent
Construction
Type & style
- Home type: SingleFamily
- Property subtype: SingleFamily
Condition
- Year built: 1953
Utilities & green energy
- Utilities for property: Garbage, Sewage, Water
Community & HOA
Location
- Region: Tampa
Financial & listing details
- Lease term: 12 Months
Price history
| Date | Event | Price |
|---|---|---|
| 10/23/2025 | Listed for rent | $2,750+323.1%$3/sqft |
Source: Stellar MLS #TB8440972 | ||
| 11/8/2014 | Listing removed | $650$1/sqft |
Source: URBAN LIVING TAMPA BAY REAL (775935) #T2723530 | ||
| 10/26/2014 | Listed for rent | $650$1/sqft |
Source: URBAN LIVING TAMPA BAY REAL (775935) #T2723530 | ||

