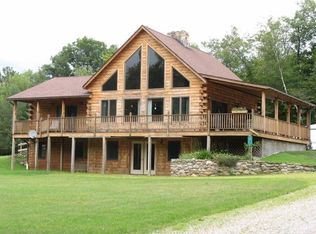Lovely Colonial nicely situated on 5.9 acres in a town located between Killington and Okemo mountains and minutes to Rutland. Traditional floor plan with a living room that has a wood burning fireplace between built-in cabinets and a formal dining room with a bay window with a view of the expansive landscaped yard. The custom kitchen has granite counter tops, a work island and stainless steel appliances. From the kitchen there is easy access to the large deck with a screened gazebo and a hot tub. Perfect for summer grilling and relaxation. The second floor has a master suite with a walk-in closet and two more spacious bedrooms with a shared full bathroom. The quality and extras make this home stand out with hardwood floors, 2 car garage plus a detached drive in work shed, generator, Buderus furnace and a full basement. A gracious setting with accent trees and a stone wall creates an eye catching Vermont home.
This property is off market, which means it's not currently listed for sale or rent on Zillow. This may be different from what's available on other websites or public sources.

