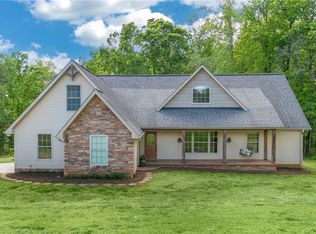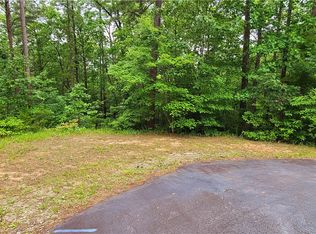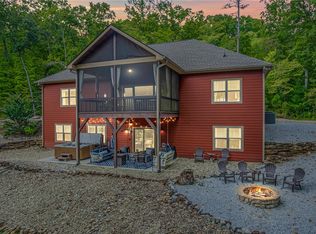Sold for $265,000 on 12/29/23
$265,000
411 Runnymede Rd, Pickens, SC 29671
4beds
1,932sqft
Single Family Residence
Built in ----
-- sqft lot
$304,800 Zestimate®
$137/sqft
$1,712 Estimated rent
Home value
$304,800
$283,000 - $326,000
$1,712/mo
Zestimate® history
Loading...
Owner options
Explore your selling options
What's special
MOTIVATED SELLER! Home sits on 2.89 UNRESTRICTED acres! Home was built in 1934 and still has the original wood slat ceilings on the main floor and original hardwoods underneath the carpet and vinyl on the main floor. If peace, tranquility & quiet are important to you, this is a property to check out. The main floor consists of a Bedroom, Great Room, Dining Room, Kitchen and Laundry. Bath features a wonderful clawfoot tub. The lower level has a Master Bedroom and 2 additional bedrooms and a full bath. Each level has awesome front porches to rest & relax on. Current owner has: installed a new metal roof in 2021; new HVAC on 1st floor & in the basement, each bedroom has it's own mini split system; new hot water heater; new electrical wiring throughout home; installed a French drain & water proof exterior wrap on the exterior of the basement; new water lines from the road to the home & throughout the home and purchased the 2 metal sheds that are presently on the market and do convey with the home. There are an additional 3 existing sheds on the property as well. Owner has never used any of the 4 fireplaces that are in the home. Home being sold "As Is". Owner had more plans for the property but her life plans have changed and she is moving. Very easy access to both Greenville and Easley and only 1 mile from Downtown Pickens. Property has NO RESTRICTIONS and farm animals are allowed. Property may qualify for USDA Rural, please check with lender.
Zillow last checked: 8 hours ago
Listing updated: October 09, 2024 at 07:06am
Listed by:
Charlotte Sarvis 864-346-9943,
That Realty Group
Bought with:
AGENT NONMEMBER
NONMEMBER OFFICE
Source: WUMLS,MLS#: 20264801 Originating MLS: Western Upstate Association of Realtors
Originating MLS: Western Upstate Association of Realtors
Facts & features
Interior
Bedrooms & bathrooms
- Bedrooms: 4
- Bathrooms: 2
- Full bathrooms: 2
- Main level bathrooms: 1
- Main level bedrooms: 1
Primary bedroom
- Level: Lower
- Dimensions: 11X12
Bedroom 2
- Level: Main
- Dimensions: 11X11
Bedroom 3
- Level: Lower
- Dimensions: 11X15
Bedroom 4
- Level: Lower
- Dimensions: 11X14
Dining room
- Level: Main
- Dimensions: 16X11
Great room
- Level: Main
- Dimensions: 14X16
Kitchen
- Level: Main
- Dimensions: 16X10
Laundry
- Level: Main
- Dimensions: 11X09
Heating
- Electric
Cooling
- Central Air, Forced Air, Attic Fan
Appliances
- Included: Electric Oven, Electric Range, Electric Water Heater, Refrigerator
Features
- Ceiling Fan(s), Fireplace, Laminate Countertop, Main Level Primary, Pull Down Attic Stairs, Cable TV, Walk-In Closet(s)
- Flooring: Carpet, Concrete, Laminate
- Doors: Storm Door(s)
- Windows: Storm Window(s)
- Basement: Full,Finished,Interior Entry,Walk-Out Access
Interior area
- Total structure area: 1,932
- Total interior livable area: 1,932 sqft
- Finished area above ground: 1,085
- Finished area below ground: 851
Property
Parking
- Parking features: None
Features
- Levels: Two
- Stories: 2
- Patio & porch: Balcony, Front Porch, Porch
- Exterior features: Balcony, Porch, Storm Windows/Doors
Lot
- Features: Not In Subdivision, Outside City Limits, Sloped, Wooded
Details
- Parcel number: 419110277209
Construction
Type & style
- Home type: SingleFamily
- Architectural style: Traditional
- Property subtype: Single Family Residence
Materials
- Wood Siding
- Foundation: Basement
- Roof: Metal
Utilities & green energy
- Sewer: Septic Tank
- Water: Public
- Utilities for property: Cable Available
Community & neighborhood
Security
- Security features: Smoke Detector(s)
Location
- Region: Pickens
HOA & financial
HOA
- Has HOA: No
Other
Other facts
- Listing agreement: Exclusive Right To Sell
- Listing terms: USDA Loan
Price history
| Date | Event | Price |
|---|---|---|
| 12/29/2023 | Sold | $265,000-7%$137/sqft |
Source: | ||
| 12/11/2023 | Pending sale | $285,000$148/sqft |
Source: | ||
| 12/11/2023 | Contingent | $285,000$148/sqft |
Source: | ||
| 11/27/2023 | Listed for sale | $285,000$148/sqft |
Source: | ||
| 10/4/2023 | Listing removed | -- |
Source: | ||
Public tax history
| Year | Property taxes | Tax assessment |
|---|---|---|
| 2024 | $4,145 +450.9% | $15,900 +406.4% |
| 2023 | $752 -0.6% | $3,140 |
| 2022 | $757 -2.8% | $3,140 |
Find assessor info on the county website
Neighborhood: 29671
Nearby schools
GreatSchools rating
- 8/10Hagood Elementary SchoolGrades: PK-5Distance: 1 mi
- 6/10Pickens Middle SchoolGrades: 6-8Distance: 0.3 mi
- 6/10Pickens High SchoolGrades: 9-12Distance: 1.7 mi
Schools provided by the listing agent
- Elementary: Pickens Elem
- Middle: Pickens Middle
- High: Pickens High
Source: WUMLS. This data may not be complete. We recommend contacting the local school district to confirm school assignments for this home.

Get pre-qualified for a loan
At Zillow Home Loans, we can pre-qualify you in as little as 5 minutes with no impact to your credit score.An equal housing lender. NMLS #10287.
Sell for more on Zillow
Get a free Zillow Showcase℠ listing and you could sell for .
$304,800
2% more+ $6,096
With Zillow Showcase(estimated)
$310,896

