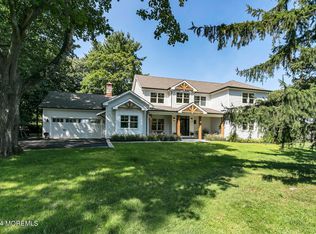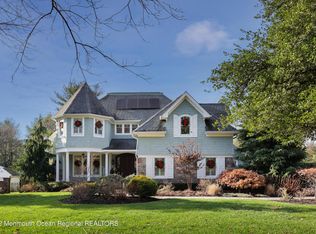Beautifully RENOVATED classic ranch home on parklike corner lot just a few miles to Jersey Shore.Freshly paved driveway and new timberline roof lead to marble tile flooring foyer into professionally designed gourmet center island kitchen with off-white cabinets, commercial grade Bertazzoni stove/exhaust hood, stainless appliances & custom edged granite counter tops.Open & airy living room, dining room with large floor to ceiling window & cozy masonry fireplace with builtin bookcase, finished with new angled neutral hardwood floors.Cozy skylight family room with sliding glass doors to pergola deck backyard.3 new bathrooms in main home. Bonus 1 bedroom MD apartment with updated HW flooring in kitchen. Newer AC, HWBB and water heater. 3 car garage & dry clean basement.
This property is off market, which means it's not currently listed for sale or rent on Zillow. This may be different from what's available on other websites or public sources.



