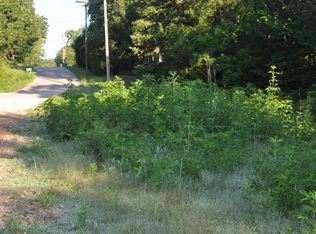This Briarbrook beauty is ready for all your entertaining needs! This home has 5/6 bedrooms, walkout basement, granite counter tops, expansive deck, formal dining room and office space or additional family room, detached garage space with workshop. That's just to name a few of the awesome amenities offered. You also have access to the community pool, walking trails, and golf course. Schedule your private tour today before this opportunity is gone!
This property is off market, which means it's not currently listed for sale or rent on Zillow. This may be different from what's available on other websites or public sources.

