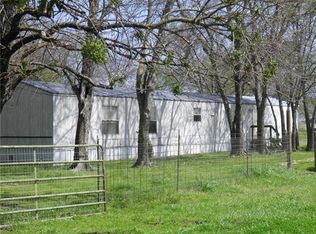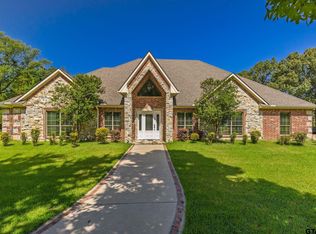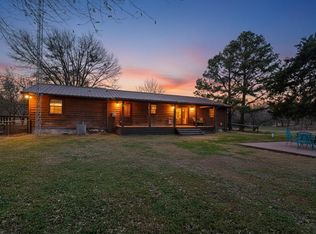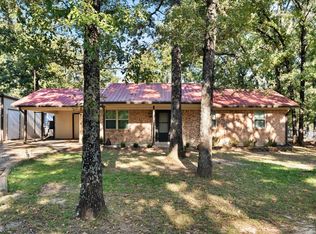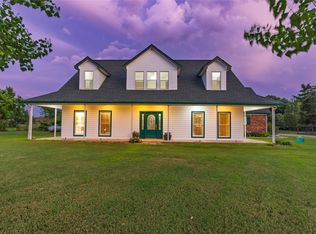Welcome to ideal country living in this hand crafted two-story home. This property sits on over 12 acres and is just what you need to escape the hustle and bustle. Drive through the custom gate, down the gravel drive to the meticulously crafted 4 bed 2.5 bath homestead. The master bedroom is split, offering large walk-in closet, wood burning fireplace, and two separate vanities. Large rock fireplace in the living room. Upstairs you will find 3 bedrooms as well as a loft, perfect for a game room. Office has plenty of cabinetry as well as a built-in gun safe. Dining room offers extra built-in shelving and cabinets. Laundry room/mud room is conveniently located off garage with additional door to back porch. The covered back porch offers a custom grill, ideal for entertaining and hosting. More exterior amenities include a pond & concrete storm shelter. Approx 10 miles away from Lake Fork and Lake Tawakoni. Don't miss your chance to own this cozy home today!
For sale
$530,000
411 Rs County Rd, Pt, TX 75472
4beds
2,744sqft
Est.:
Single Family Residence
Built in 1992
12.26 Acres Lot
$-- Zestimate®
$193/sqft
$-- HOA
What's special
Custom gate
- 417 days |
- 668 |
- 42 |
Zillow last checked: 8 hours ago
Listing updated: June 03, 2025 at 10:20am
Listed by:
Corlie Deaton,
Exit Realty Pinnacle Group,
Michael Ragsdale 903-570-7999
Source: GTARMLS,MLS#: 24016012
Tour with a local agent
Facts & features
Interior
Bedrooms & bathrooms
- Bedrooms: 4
- Bathrooms: 3
- Full bathrooms: 2
- 1/2 bathrooms: 1
Rooms
- Room types: Den, Office, Utility Room, 2 Living Areas
Primary bedroom
- Features: Master Bedroom Split, Sitting Area in Master
- Level: Main
Bedroom
- Features: Walk-In Closet(s)
Bathroom
- Features: Shower/Tub, Separate Lavatories, Walk-In Closet(s)
Dining room
- Features: Separate Formal Dining
Heating
- Central Electric
Cooling
- Central Electric, Window Unit(s)
Appliances
- Included: Microwave, Electric Oven, Electric Cooktop, Electric Water Heater
Features
- Ceiling Fan(s), Pantry, Kitchen Island
- Flooring: Carpet, Vinyl
- Windows: Blinds
- Has fireplace: Yes
- Fireplace features: Wood Burning, Two or more, Master Bedroom
Interior area
- Total structure area: 2,744
- Total interior livable area: 2,744 sqft
Property
Parking
- Total spaces: 2
- Parking features: Golf Cart Garage, Workshop in Garage, Garage Faces Front
- Garage spaces: 2
- Has uncovered spaces: Yes
Features
- Levels: Two
- Patio & porch: Patio Covered, Porch
- Exterior features: Barbecue, Outdoor Kitchen
- Pool features: None
- Fencing: Cross Fenced,Barbed Wire,Pipe
- Waterfront features: Pond
Lot
- Size: 12.26 Acres
- Features: Soil (Black)
- Topography: Level
- Residential vegetation: Native Grasses, Unknown Timber
Details
- Additional structures: None
- Special conditions: None
Construction
Type & style
- Home type: SingleFamily
- Architectural style: Log,Ranch
- Property subtype: Single Family Residence
Materials
- Stone, Cedar
- Foundation: Pillar/Post/Pier
- Roof: Aluminum/Metal
Condition
- Year built: 1992
Utilities & green energy
- Gas: None
- Sewer: Septic Tank
- Utilities for property: Water Available, Electricity Connected
Community & HOA
Location
- Region: Pt
Financial & listing details
- Price per square foot: $193/sqft
- Annual tax amount: $3,437
- Date on market: 11/25/2024
- Listing terms: Conventional,Cash
- Electric utility on property: Yes
- Road surface type: Gravel
Estimated market value
Not available
Estimated sales range
Not available
$2,831/mo
Price history
Price history
| Date | Event | Price |
|---|---|---|
| 6/3/2025 | Price change | $530,000-6.2%$193/sqft |
Source: | ||
| 2/11/2025 | Price change | $565,000-1.7%$206/sqft |
Source: | ||
| 11/25/2024 | Listed for sale | $575,000$210/sqft |
Source: | ||
Public tax history
Public tax history
Tax history is unavailable.BuyAbility℠ payment
Est. payment
$3,195/mo
Principal & interest
$2528
Property taxes
$481
Home insurance
$186
Climate risks
Neighborhood: 75472
Nearby schools
GreatSchools rating
- NARains Elementary SchoolGrades: PK-2Distance: 6.1 mi
- 5/10Rains J High SchoolGrades: 6-8Distance: 6.1 mi
- 6/10Rains High SchoolGrades: 9-12Distance: 6.2 mi
Schools provided by the listing agent
- Elementary: Rains ISD
- Middle: Rains ISD
- High: Rains ISD
Source: GTARMLS. This data may not be complete. We recommend contacting the local school district to confirm school assignments for this home.
- Loading
- Loading
