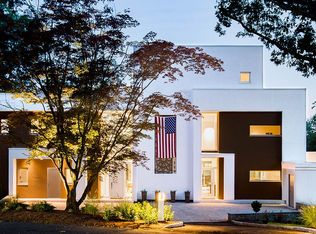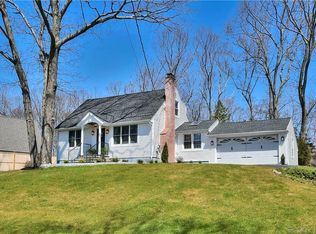This spacious & renovated Cape sits on a quiet cul-de-sac in the desirable Lake Hills neighborhood. 3 spacious bedrooms (one of which is a 1st floor master bedroom), a full bathroom, office, an open floor plan with newly refinished hardwood floors throughout the 1st floor, bamboo floors upstairs & additional square feet & bonus room in the walk-out lower level with laundry area (washer & dryer) complete this home. The kitchen offers newer stainless steel appliances, 2nd entrance from private driveway, great storage space & new countertops. The living room is cozy with a wood-burning fireplace & large picture window. Move right in and enjoy all that this special Lake Hills community has to offer, including access to 5 private beaches, the friendliest of neighborhoods, quiet streets & amenities galore. Be part of the Lake Hills Association which hosts annual events, block parties, and social gatherings for all members. Enrich your life with bonfires, movie nights and parties on the beach. Just minutes from Lake Mohegan, Black Rock Turnpike shopping & restaurants, the Merritt Parkway, I-95, libraries, parks, downtown Fairfield & more. Deceiving from the outside...this is NOT a drive-by...it's a MUST see!
This property is off market, which means it's not currently listed for sale or rent on Zillow. This may be different from what's available on other websites or public sources.

