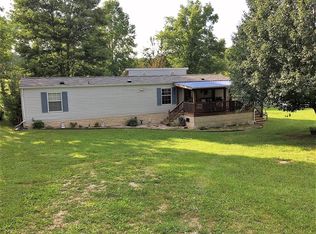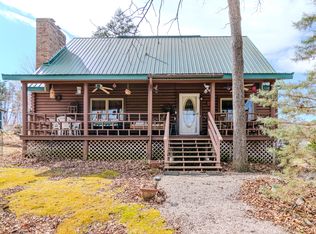Well here it is the place you have been looking for!You want to walk out the door down a path to the lake,Have your own boat doc,year around view of the lake ? Well look no more we have it all and at a price you can live with.Pristine home with 2 bedrooms 1 bath, sun room,storage room,outbuilding and a 3 bay garage you can park all your boats,skis, fihing equipment ,and so much.You have your own fish cleaning house,cricket cage,picnic area and the list goes on .Beautiful double lot,on a almost no traffic road down in the woods and only !5 minutes from down town Somerset .If you are looking for all the qualities of a good time on Lake Cumberland grab a pole and come on DOWN !!!!!!Remember its rare to find your dock on Lake Cumberland !
This property is off market, which means it's not currently listed for sale or rent on Zillow. This may be different from what's available on other websites or public sources.


