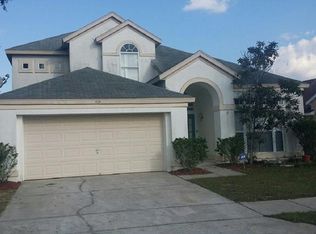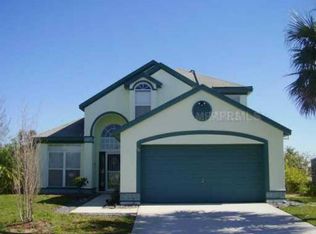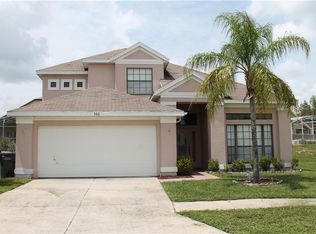Priced to sell! Spacious four bedroom, two and a half bath home in Lake Davenport Estates. Ready for the right family to give it a bit of TLC to make it the perfect family home, second home, or short term rental. This open format home has a large family room adjacent to the Kitchen and breakfast nook. The master bedroom is on the first floor, along with a powder room, separate dining room/ office and the laundry facilities. The location on the north end of Davenport's growing of Hwy 27 corridor near 192, puts this home conveniently close to Disney, championship golf courses, I-4 and SR 429, which provide easy access to all the central Florida highlights. The Community has very low HOA dues, but still has extensive amenities -- Onsite Clubhouse and Swimming Pool, Tennis Courts, Basketball Court And Play Ground.
This property is off market, which means it's not currently listed for sale or rent on Zillow. This may be different from what's available on other websites or public sources.


