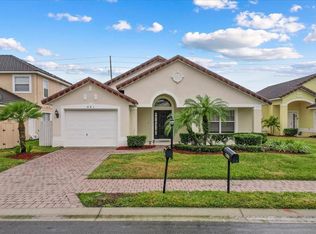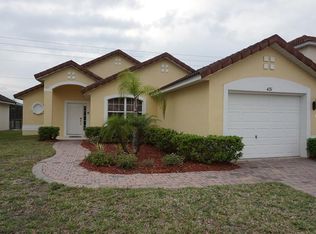It doesn't get any more turn-key than this show stopper! Whether you are looking for a primary residence, personal vacation home, or vacation rental, this is the one for you. With the most functional floor plan, the best of the Florida lifestyle, top of the line finishes, tasteful furniture and decor, and in a lovely community just minutes from Central Florida's finest attractions, this home is going to end your search and have you feeling ready to be its new owner. Ample natural light is evident immediately upon entering the home where you will find large windows and three separate sliding glass doors throughout. Downstairs boasts all hard flooring for a crisp look and ease of maintenance. The floor plan downstairs is centered around the staircase with the dining room to the left of the entrance, continuing on into the open kitchen, rounding out to the living room, and circling back to the staircase at the entrance. Both the kitchen and living room have their own entrances onto the outdoor entertainment space. The kitchen features stainless steel appliances with the sink overlooking the back of the home. Upstairs houses all four bedrooms with the master suite enjoying its own private balcony. The master bathroom includes dual sinks, a garden tub, and walk-in shower to accommodate everyone's preferences. The secondary bedrooms share a bathroom upstairs with a shower/bathtub combination. The laundry room is conveniently tucked away downstairs away from living spaces and bedrooms. If the Home was not perfect enough yet, step out back onto the fully screened in outdoor entertainment space featuring a heated swimming pool and spa, partially covered deck space for enjoyment no matter the weather, and a large open deck space for sunbathing and grilling. This CORNER LOT also features luscious grass and landscaping. This home features a two-car garage with one of the garage spaces currently being used as an interior bonus space which is accessed privately from the exterior of the home. Park your cars in the remaining one car garage and spacious driveway. Inquire today for a private viewing to see for yourself before this gem is no longer available!
This property is off market, which means it's not currently listed for sale or rent on Zillow. This may be different from what's available on other websites or public sources.

