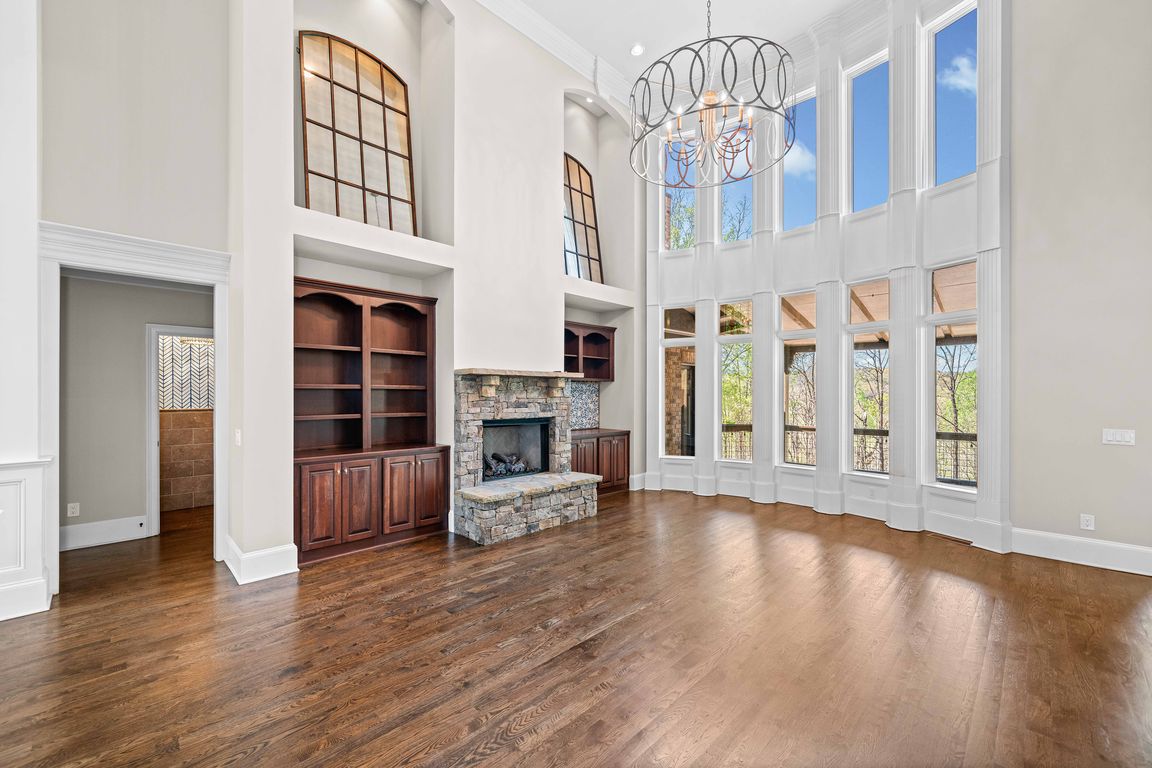
ActivePrice cut: $40K (10/15)
$1,785,000
5beds
7,160sqft
411 River Bluff Ln, Ball Ground, GA 30107
5beds
7,160sqft
Single family residence, residential
Built in 2006
3.67 Acres
3 Attached garage spaces
$249 price/sqft
$5,000 annually HOA fee
What's special
Pebbletec saltwater poolEtowah riverWarm fireside keeping roomCascading stone waterfallStone patioHot tubCozy loft
This private estate in Woodhaven Bend is on a charming almost 4-acre plot by the Etowah River. It's a unique find that combines nature with design. Beyond the gates, a winding drive leads to a custom-built home that showcases exceptional craftsmanship, comfort, and style, with rich millwork, six fireplaces, and coffered ...
- 208 days |
- 670 |
- 22 |
Source: FMLS GA,MLS#: 7555220
Travel times
Living Room
Kitchen
Primary Bedroom
Zillow last checked: 8 hours ago
Listing updated: October 15, 2025 at 02:52pm
Listing Provided by:
Path Post Team,
Path & Post Real Estate 404-334-2402,
Madison Harrison,
Path & Post Real Estate
Source: FMLS GA,MLS#: 7555220
Facts & features
Interior
Bedrooms & bathrooms
- Bedrooms: 5
- Bathrooms: 6
- Full bathrooms: 5
- 1/2 bathrooms: 1
- Main level bathrooms: 1
- Main level bedrooms: 1
Rooms
- Room types: Den, Exercise Room, Loft, Master Bathroom, Master Bedroom, Media Room, Office
Primary bedroom
- Features: Double Master Bedroom, Master on Main, Oversized Master
- Level: Double Master Bedroom, Master on Main, Oversized Master
Bedroom
- Features: Double Master Bedroom, Master on Main, Oversized Master
Primary bathroom
- Features: Double Vanity, Separate Tub/Shower, Soaking Tub, Vaulted Ceiling(s)
Dining room
- Features: Seats 12+, Separate Dining Room
Kitchen
- Features: Breakfast Room, Cabinets White, Eat-in Kitchen, Keeping Room, Kitchen Island, Pantry Walk-In, Stone Counters
Heating
- Central, Forced Air, Propane, Zoned
Cooling
- Ceiling Fan(s), Central Air, Zoned
Appliances
- Included: Dishwasher, Double Oven, Gas Cooktop, Microwave, Range Hood, Refrigerator, Self Cleaning Oven
- Laundry: Laundry Room, Main Level, Mud Room, Sink
Features
- Beamed Ceilings, Bookcases, Crown Molding, Double Vanity, Entrance Foyer 2 Story, High Ceilings, High Ceilings 10 ft Main, Recessed Lighting, Tray Ceiling(s), Vaulted Ceiling(s), Walk-In Closet(s), Wet Bar
- Flooring: Brick, Carpet, Hardwood, Tile
- Windows: Bay Window(s), Double Pane Windows, Insulated Windows
- Basement: Daylight,Exterior Entry,Finished,Finished Bath,Full,Walk-Out Access
- Number of fireplaces: 6
- Fireplace features: Gas Starter, Outside, Stone
- Common walls with other units/homes: No Common Walls
Interior area
- Total structure area: 7,160
- Total interior livable area: 7,160 sqft
- Finished area above ground: 4,205
- Finished area below ground: 2,295
Video & virtual tour
Property
Parking
- Total spaces: 3
- Parking features: Attached, Garage Door Opener, Garage, Kitchen Level, Level Driveway, Garage Faces Side
- Attached garage spaces: 3
- Has uncovered spaces: Yes
Accessibility
- Accessibility features: None
Features
- Levels: Three Or More
- Patio & porch: Covered, Front Porch, Rear Porch
- Exterior features: Gas Grill, Lighting, Private Yard, Rain Gutters, No Dock
- Has private pool: Yes
- Pool features: Heated, In Ground, Pool/Spa Combo, Private, Salt Water, Waterfall
- Spa features: None
- Fencing: Back Yard,Fenced,Front Yard,Wood
- Has view: Yes
- View description: Neighborhood, Pool, Trees/Woods
- Waterfront features: None
- Body of water: None
Lot
- Size: 3.67 Acres
- Features: Back Yard, Front Yard, Landscaped, Private, Sloped, Wooded
Details
- Additional structures: Outdoor Kitchen, Pergola
- Parcel number: 03N26 037
- Other equipment: None
- Horse amenities: None
Construction
Type & style
- Home type: SingleFamily
- Architectural style: Craftsman,Traditional
- Property subtype: Single Family Residence, Residential
Materials
- Brick 4 Sides, Stone
- Foundation: Concrete Perimeter
- Roof: Shingle,Wood
Condition
- Resale
- New construction: No
- Year built: 2006
Utilities & green energy
- Electric: 110 Volts, 220 Volts in Laundry
- Sewer: Septic Tank
- Water: Public
- Utilities for property: Cable Available, Electricity Available, Phone Available, Underground Utilities, Water Available
Green energy
- Energy efficient items: None
- Energy generation: None
Community & HOA
Community
- Features: Community Dock, Fishing, Gated, Homeowners Assoc, Near Trails/Greenway, Sidewalks, Street Lights
- Security: Smoke Detector(s)
- Subdivision: Woodhaven Bend
HOA
- Has HOA: Yes
- Services included: Maintenance Grounds, Reserve Fund, Security
- HOA fee: $5,000 annually
- HOA phone: 770-777-6890
Location
- Region: Ball Ground
Financial & listing details
- Price per square foot: $249/sqft
- Tax assessed value: $1,299,120
- Annual tax amount: $9,097
- Date on market: 4/15/2025
- Cumulative days on market: 208 days
- Listing terms: Cash,Conventional,FHA,VA Loan
- Electric utility on property: Yes
- Road surface type: Asphalt, Paved