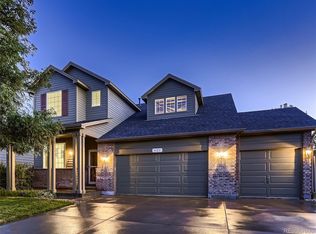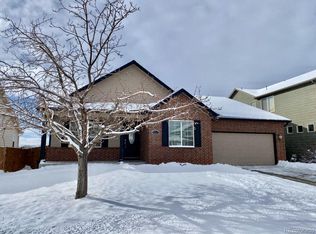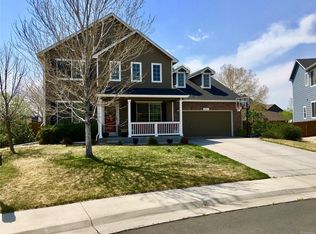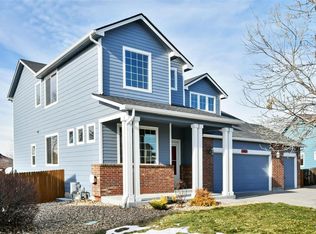This house is built for families as well as entertainers. Throughout the house you will find all windows have beautiful plantation shutters adding class and distinction. The main level has maple wood flooring throughout with the exception of the main floor master bedroom. The gas fireplace brings comfort on cool evenings while the programmable touchscreen thermostat provides energy efficiency. The kitchen and living area are completely open with vaulted ceilings (approx. 18 feet high). The kitchen with the light maple cabinets and black granite counter tops also provides a nice back splash and under cabinet lighting and is designed for the optimal cooking experience. Backing to open space, the trex deck is a multi-level 383 sq ft deck with recessed lighting provides an unobstructed view of the Rocky Mountains while the trees provide privacy. The master bedroom is large with a 5 piece master bath that has a walk in closet. The laundry room has energy efficient washer and dryer and is the way to access the 2+ car garage. Upstairs you will find a very large loft area that could be used to add an additional 4th bedroom. The two bedrooms upstairs are large and perfect for kids of all ages as is the full-sized bathroom. In the basement you will find a large open area with roughed-in bath area and large windows. The garden level basement when finished would provide an additional 865 sq ft to the house. Additionally there is approximately 400 sq ft of crawl space which is perfect for storage to keep other areas clutter free. Overall this house is a low maintenance dream house with beautiful views and warm atmosphere.
This property is off market, which means it's not currently listed for sale or rent on Zillow. This may be different from what's available on other websites or public sources.



