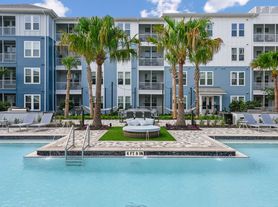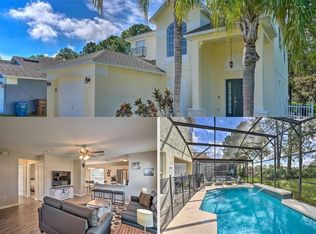This unfurnished home is the popular RidgeDale floor plan inside High Vista, a 55+ community located in the guard gated community of Ridgewood Lakes. Situated in a desirable location with the conservation area behind it. The well maintained home has 3 bedrooms and 2 bathrooms, a great room, formal and informal dining areas. There are ceiling fans in all bedrooms and the living room. Floors are a combination of tile and a wood laminate. Systems replaced are the HVAC in 2017, the roof in 2016,and the exterior was painted in 2023. The screened in lanai out back provides comfortable viewing of the conservation area. The primary bedroom is large enough for a king. Dual sinks in the primary bathroom as well as a separate tub and shower. HOA dues paid by the owner and include lawn maintenance and basic cable. Amenities include a clubhouse with a pub, fitness center, heated pool and spa, tennis, bocce ball, shuffleboard, and pickleball. Plenty of walking and biking trails as well as lakes for catch and release fishing. Adjacent to the golf course and close by shopping, restaurants, Advent Health Hospital, and theme parks.
House for rent
$2,200/mo
Fees may apply
411 Ridge View Dr, Davenport, FL 33837
3beds
1,776sqft
Price may not include required fees and charges. Learn more|
Singlefamily
Available Sat Feb 14 2026
No pets
Central air
Electric dryer hookup laundry
2 Attached garage spaces parking
Electric, central
What's special
Great roomPopular ridgedale floor plan
- 1 day |
- -- |
- -- |
Zillow last checked: 8 hours ago
Listing updated: February 02, 2026 at 10:10am
Travel times
Looking to buy when your lease ends?
Consider a first-time homebuyer savings account designed to grow your down payment with up to a 6% match & a competitive APY.
Facts & features
Interior
Bedrooms & bathrooms
- Bedrooms: 3
- Bathrooms: 2
- Full bathrooms: 2
Heating
- Electric, Central
Cooling
- Central Air
Appliances
- Included: Dishwasher, Disposal, Microwave, Range, Refrigerator, Stove
- Laundry: Electric Dryer Hookup, Hookups, Inside, Washer Hookup
Features
- Eat-in Kitchen, Living Room/Dining Room Combo, Primary Bedroom Main Floor, Walk-In Closet(s)
- Flooring: Laminate
Interior area
- Total interior livable area: 1,776 sqft
Video & virtual tour
Property
Parking
- Total spaces: 2
- Parking features: Attached, Driveway, Covered
- Has attached garage: Yes
- Details: Contact manager
Features
- Stories: 1
- Exterior features: Driveway, Eat-in Kitchen, Electric Dryer Hookup, Electric Water Heater, Flooring: Laminate, Garage Door Opener, Grounds Care included in rent, Heating system: Central, Heating: Electric, Inside, Internet included in rent, Living Room/Dining Room Combo, Lorrie Gutzmer, Lot Features: Near Golf Course, Near Golf Course, Pest Control included in rent, Pets - No, Primary Bedroom Main Floor, View Type: Trees/Woods, Walk-In Closet(s), Washer Hookup
Details
- Parcel number: 272633710003061620
Construction
Type & style
- Home type: SingleFamily
- Property subtype: SingleFamily
Condition
- Year built: 1997
Utilities & green energy
- Utilities for property: Internet
Community & HOA
Community
- Senior community: Yes
Location
- Region: Davenport
Financial & listing details
- Lease term: 12 Months
Price history
| Date | Event | Price |
|---|---|---|
| 2/1/2026 | Listed for rent | $2,200$1/sqft |
Source: Stellar MLS #S5142911 Report a problem | ||
| 5/20/2025 | Listing removed | $344,900$194/sqft |
Source: | ||
| 4/19/2025 | Listed for sale | $344,900$194/sqft |
Source: | ||
| 4/3/2025 | Price change | $2,200-8.3%$1/sqft |
Source: Stellar MLS #S5121990 Report a problem | ||
| 3/8/2025 | Listed for rent | $2,400+26.3%$1/sqft |
Source: Stellar MLS #S5121990 Report a problem | ||
Neighborhood: 33837
Nearby schools
GreatSchools rating
- 2/10Loughman Oaks Elementary SchoolGrades: PK-5Distance: 4.1 mi
- 6/10Navigator Academy of Leadership PolkGrades: K-8Distance: 1.5 mi
- 2/10Ridge Community High SchoolGrades: 9-12Distance: 2 mi

